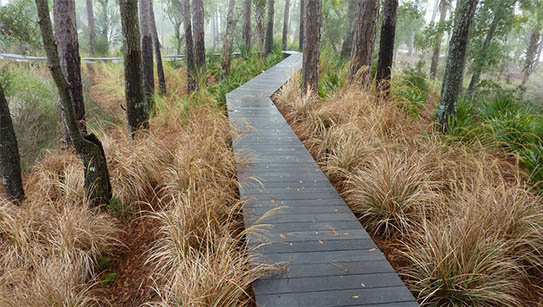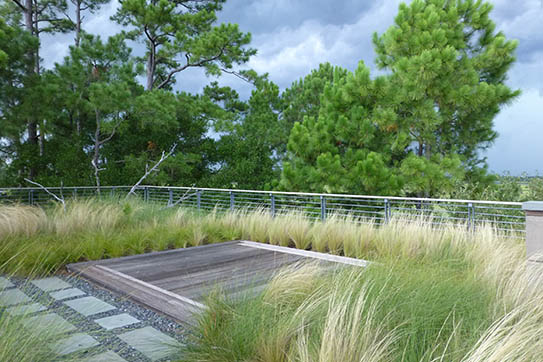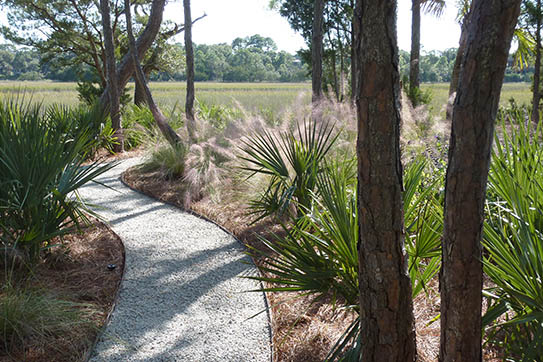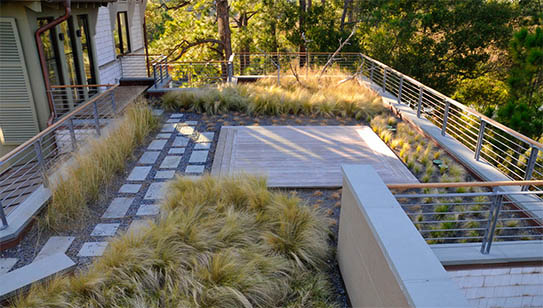Top landscape trends come to Kiawah’s eastern edge
Many elements on the 2016 ASLA list of top landscape trends are integrated in Marsh Walk’s design
As part of the 2016 Residential Landscape Architecture Trends Survey, last month the American Society of Landscape Architects asked landscape designers to rate the expected popularity of outdoor design elements for 2016.
Sustainable design was the winner, with low-maintenance plants and low water costs also in high demand.
The top landscape elements with the highest expected demand include:
- Native plants (86%)
- Low-maintenance landscapes (85%)
- Food and/or vegetable gardens (75%)
- Rain gardens (73%)
- Landscaping/gardening that reduces the need for irrigation water (68%)
- Organic gardens (64%)
- Plant walls/vertical gardens (61%)
- Rooftop gardens (55%)
- Water elements such as fountains, waterfalls, grottos (46%)
- Ponds and/or streams (29%)

Wertimer & Associates’ landscape architects often incorporate broad sweeps of native plants into their designs, resulting in dramatic, low-maintenance landscapes.
Sustainable design & low-maintenance native plants
Acclaimed landscape architects Sheila Wertimer and Cindy Cline, with decades of experience designing landscapes in both historic urban and natural island environments along the Eastern seaboard, were given the charge to create Marsh Walk’s landscapes—both along the marshside ribbon park and for each individual homesite.
A key tenet of their philosophy is sustainable design that respects nature and includes large swaths of native grasses, plants, and trees—including the live oaks that are so plentiful on Kiawah’s eastern tip, where Marsh Walk is located.
“Local projects allow us the opportunity to design with sensitivity and respect for Charleston’s uniquely rich historic fabric in concert with a wealth of regional natural beauty,” says Sheila. “Our intent is to design spaces that are thoughtful of ecology.”

Wertimer & Associates’ landscape design work includes stunning Lowcountry rooftop gardens.
Rooftop gardens
Marsh Walk’s location along the Island’s southern marsh, with views of The Ocean Course’s African-like tree line and the Atlantic beyond, lends itself extraordinarily well to rooftop gardens: #8 on the ASLA list.
The site inspired the neighborhood’s four architects to incorporate an abundance of outdoor living spaces into their home plans, from ground-level terraces and loggias to upper-level porches and decks.
Thomas & Denzinger’s architects designed a rooftop garden into their Salt Panne home plan, while Cumulus Architecture’s Seagate plan includes an option for a rooftop balcony with an outdoor fireplace, and Heather A. Wilson’s Peregrine plan includes a second-floor corner deck—both offering opportunities for rooftop gardens. Christopher Rose’s Windward plan, meanwhile, is lined by wide decks on both floors.

A low-maintenance landscape design complements the sweep of marsh grass in this view. | All photos on this page courtesy of Wertimer & Associates: Wes Fredsell, photographer
Contact your Kiawah Island Real Estate sales executive to arrange a personal tour of Marsh Walk, including landscape design plans, storyboards, and a rooftop garden rendering.





