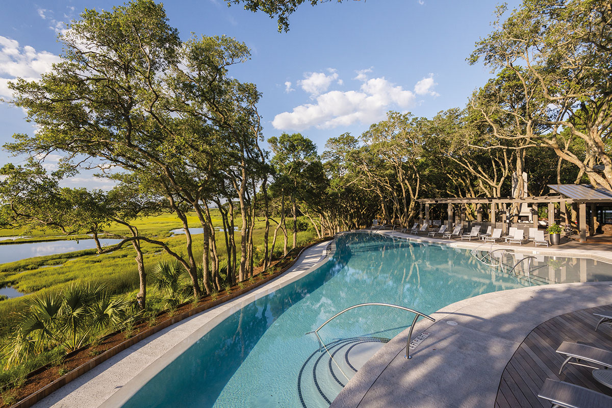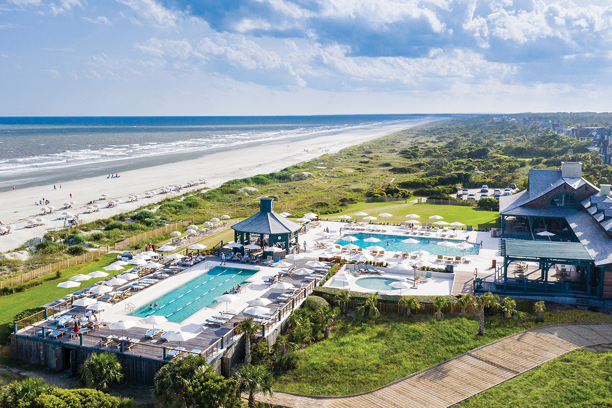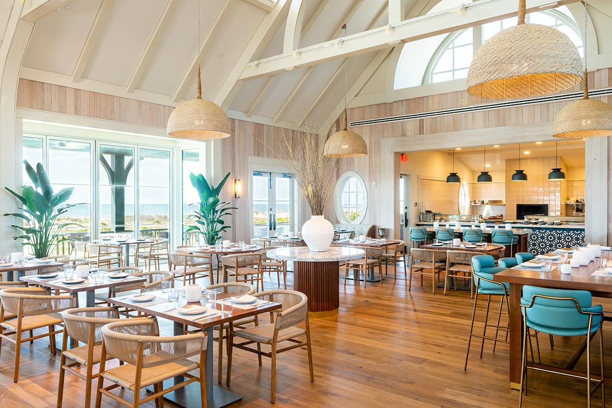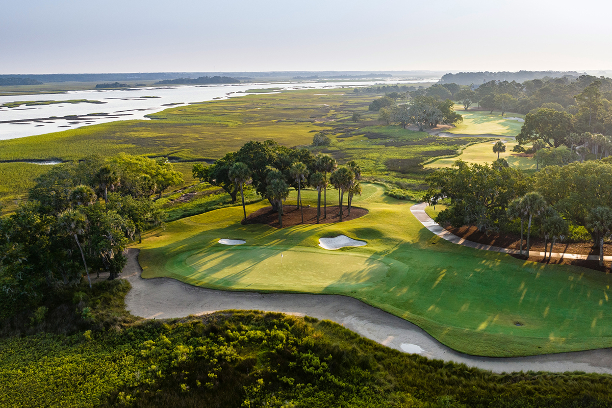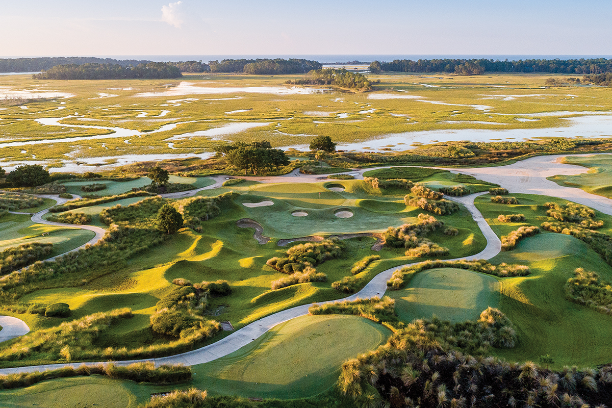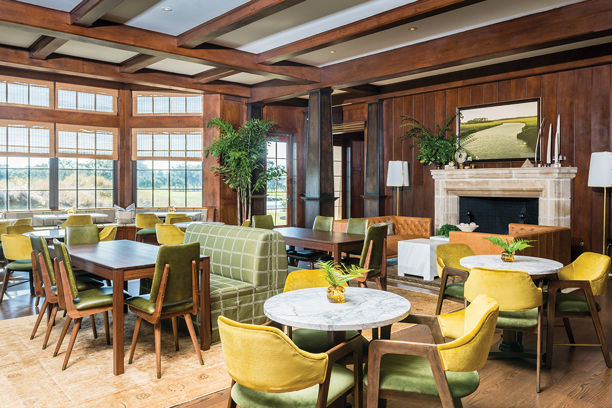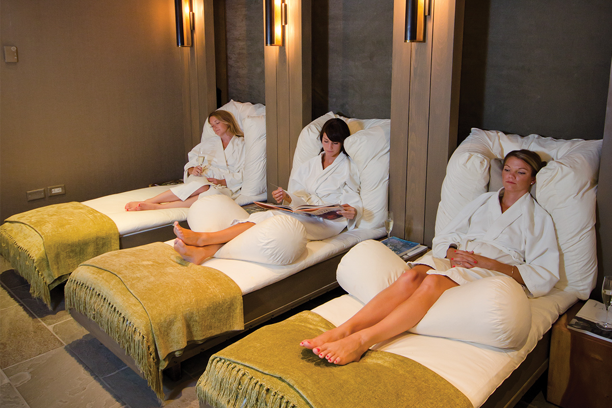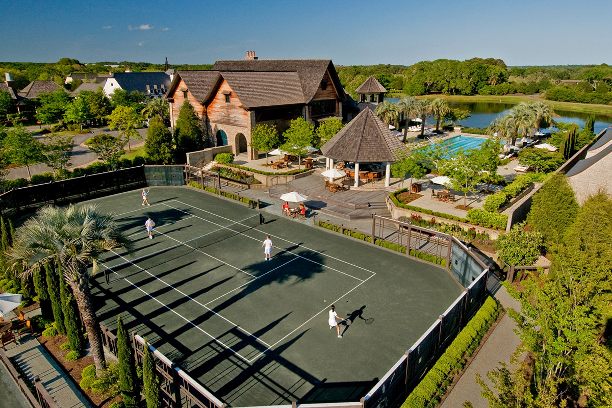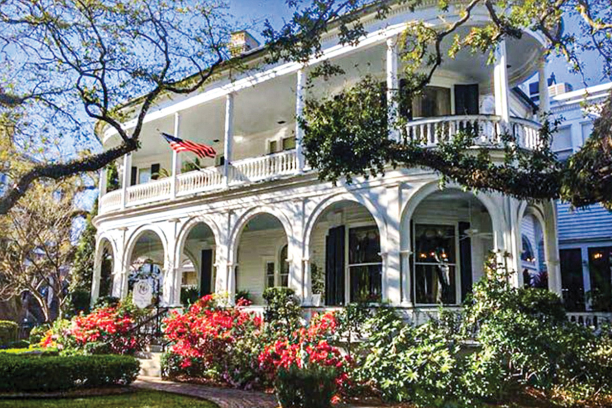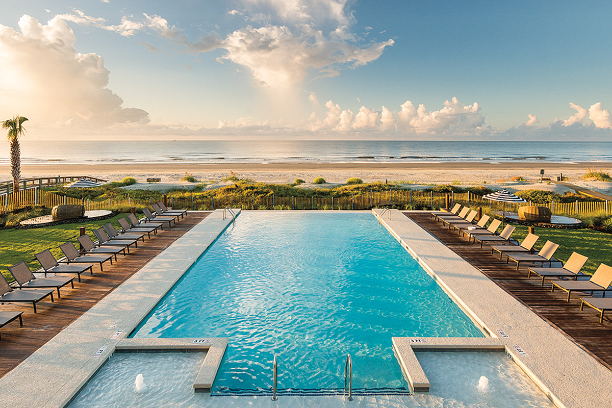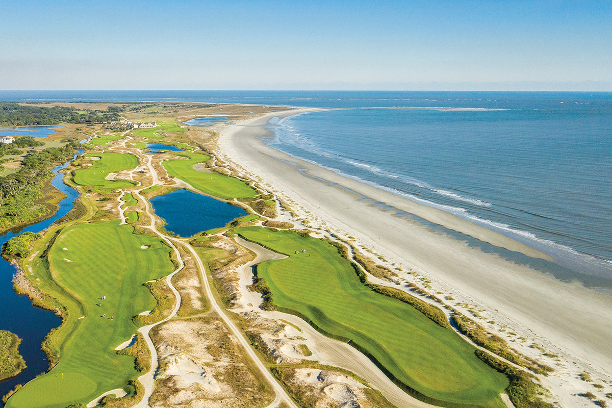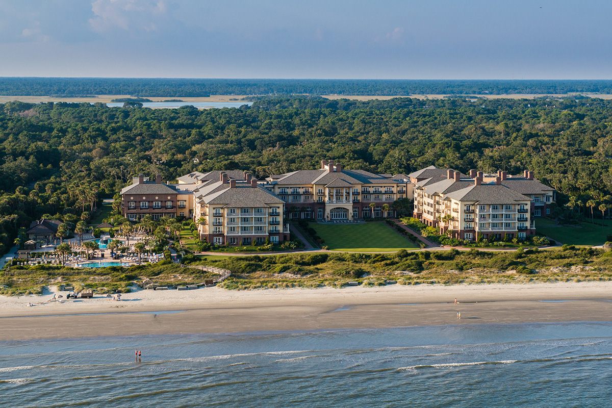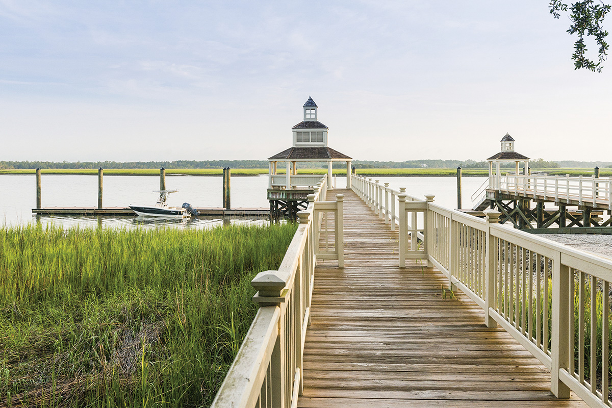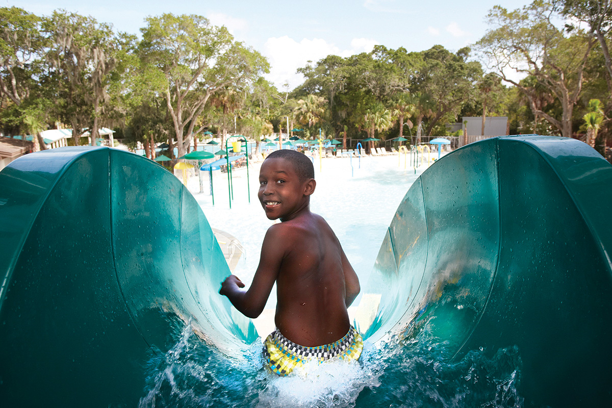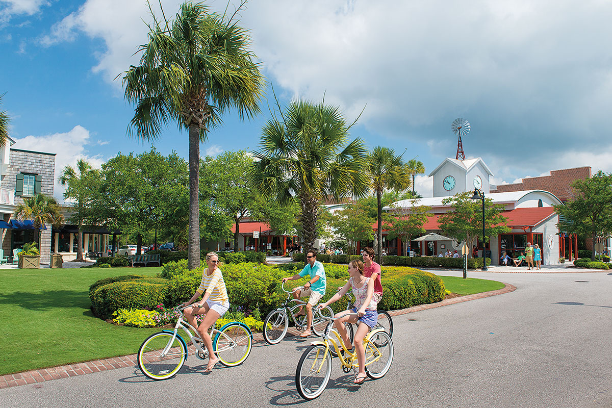420 Caroline Shores Ln
$6,300,000
Details
Elevator, Garage, Club Membership, Pool, Screened Porch
A Kiawah Island Social Membership Is Available
Overview
Experience true tranquility while being enveloped in the natural beauty of this authentic Lowcountry-style 4-bedroom, 4.5-bath home situated on a rare, wide oversized waterfront lot at the edge of a picturesque lagoon in Kiawah’s Ocean Park - deliberately positioned parallel to the lagoon in the back and the park in the front for an instinctive union with the outdoors.
At over half an acre, this beautiful residence organically embraces the nature and serenity of its surroundings. The home is ideally located near Pete Dye’s famed Ocean Course, 50 acres of waterways, meandering hiking and biking trails, and the meadowlands that compose the interior park. Just across the street is the Marsh House Clubhouse, with the Treehouse playground, and a community dock nearby.
Together with the inspired architecture of Marc Camens, Rob Hutzler of Kingswood Homes and Rebekah Carter of Red Element Design have created an elegant home that creates a strong connection to the natural surroundings and wildlife, a perfect balance between manicured and untamed. Recently featured in Charleston Style & Design magazine, this home benefits from an open floor plan, an abundance of tall and expansive windows, a sizable deck, and an interior coastal theme that focuses on layering textures, subtle patterns, and just the right scale and lines of pieces to achieve a cheerful yet timeless style.
The fully furnished home reflects a nature-inspired, coastal aesthetic that mirrors the splendor of the natural surroundings melding with the colors of the island. Architectural details abound in every room from coffered ceilings to European white oak floors. This is a property that offers privacy and space, and its setting with a southern exposure allows for the best natural light and sea breezes. Intimate nooks where family members can tuck away on their own to daydream, curl up with a book or have special interactions with nature, are purposefully sprinkled throughout the home - along with spacious great rooms both upstairs and downstairs where everyone can reconnect for family time.
Upon entering through the beautiful glass and rich mahogany-framed doors the lagoon view is immediately apparent on the first floor with the open floor plan. The great room is a welcoming space for easy conversation and relaxation with neutral colors deftly balanced with both tailored and organic elements including a fireplace with tiled cladding and a wood mantelpiece, and a surround-sound Samsung TV with in-ceiling speakers and subwoofer. Expansive windows flood the home with light, picturesquely frame sculptural old trees and offer uninterrupted views of the active daily lives of the lagoon’s inhabitants and neighboring park.
This bright space opens to a dining area with a strategically positioned dining table affording views of both the nearby park and the lagoon. This adjoins the professionally equipped kitchen with a Wolf pro range, Subzero refrigerator, quartzite countertops with custom cabinetry, a Subzero wine cooler, and other high-end appliances. The large butler’s pantry will please any chef. In the center of the kitchen is an island with counter seating. An abundance of windows brighten the scene and a glass door leads to the spacious screened porch.
The screened-in porch itself is the ideal space to enjoy dining al fresco or an ideal spot to relax in the hanging daybed, enjoying the breezes that whip around the lagoon. Just outside on the deck, a heated infinity-edge saltwater pool and spa – a piece of art that seemingly blends with the lagoon below. Enjoy the lagoon’s flurry of activity, the waterfowl (egrets, ibis, pelicans, and a family of bald eagles which nest nearby) gathering food or gliding across the lagoon.
Down the hall from the living room, the airy primary suite offers respite and relaxation with its floor-to-ceiling windows, custom canopy bed upholstered in faux ostrich leather, a sitting area offering a private, cozy space to enjoy the amazing view. The en suite features a walk-in closet, a tiled walk-in shower, dual vanities, and a spa tub.
A stair tower, fitted with 16’ ceilings and swathed in grasscloth, offers a gentle rise for an elegant ascent until reaching a landing area where a massive window dramatically presents an all-encompassing view of the lagoon. On the second-floor multigenerational living is celebrated with a large bunk room with built-in beds and a private bath, and two more ample bedrooms with en suites of their own.
Family and guests will enjoy the open media room with surround-sound Samsung TV with in-ceiling speakers and subwoofer that connects all the spaces thanks to its delightfully arched and windowed nooks for reading or entertainment, as well as a small kitchen area.
Other features of this well-planned home include an elevator that provides access to all three levels, a Sonos sound system throughout with in-ceiling speakers, landscape lighting, irrigation and five available parking spaces. Located just a 7-min bike ride from the beach and The Ocean Course Clubhouse and The Ryder Cup Bar.
A Kiawah Island Club Membership is available with this property. As part of this private Kiawah Island Club community, Members enjoy an inimitable lifestyle that affords them very easy access to all of Kiawah’s world-class amenities, including championship golf, five-star dining, and endless opportunities to create lifelong memories and friendships.
All information deemed reliable but not guaranteed and should be independently verified.
Explore The Property
Island Amenities
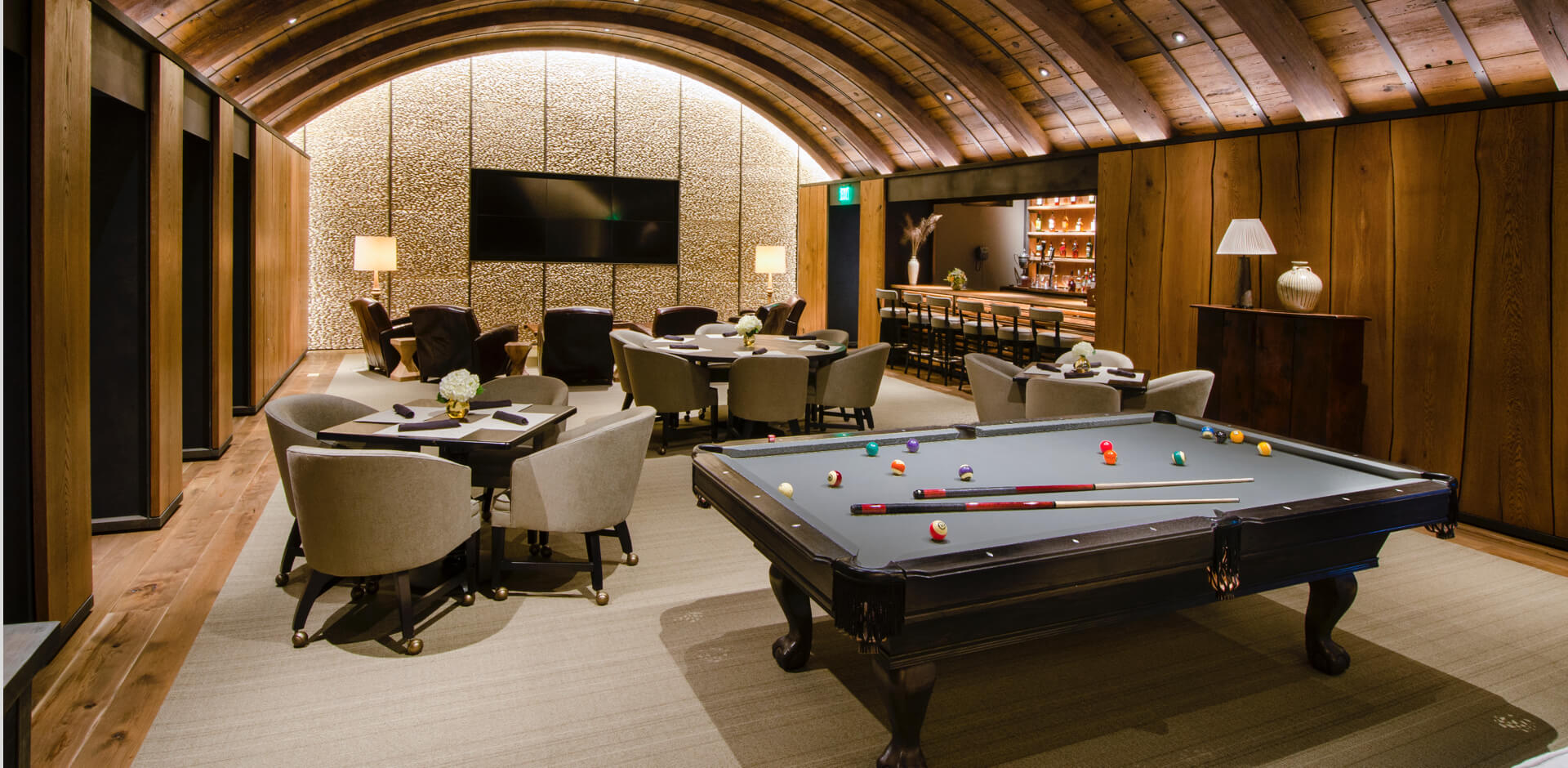
Club Membership
Unlock everything the island community has to offer with a membership to The Kiawah Island Club, a private membership club exclusively for property owners. Get access to a host of luxurious island amenities, exceptional concierge services, private venues, and special members-only events.
Learn More



.png)



.jpg)
.jpg)



















.jpg)
.jpg)



