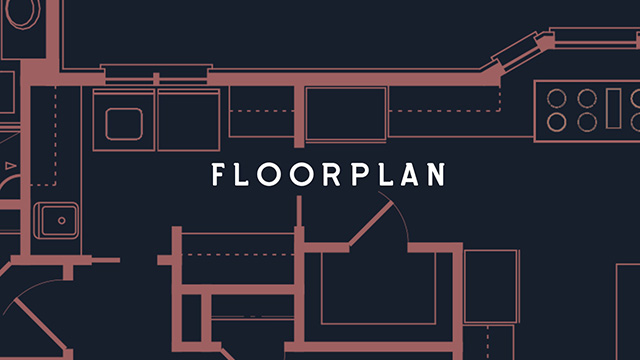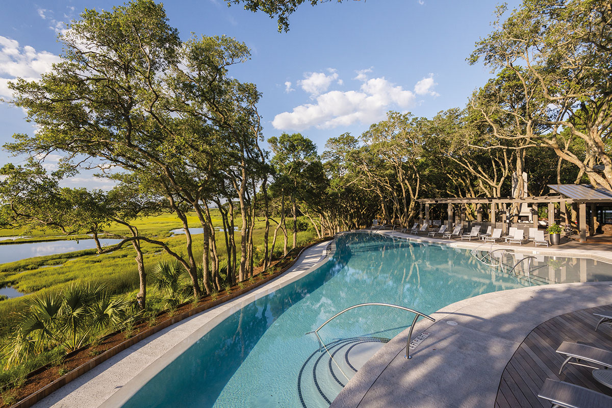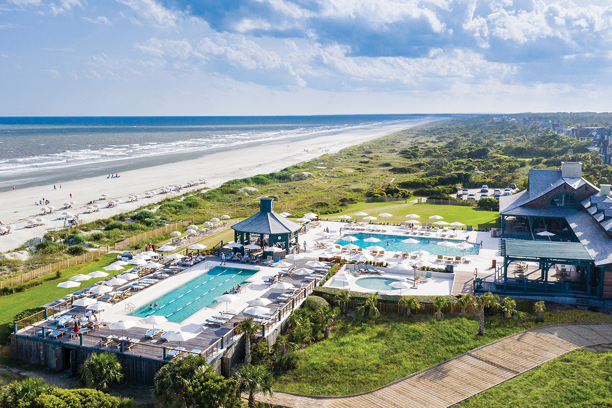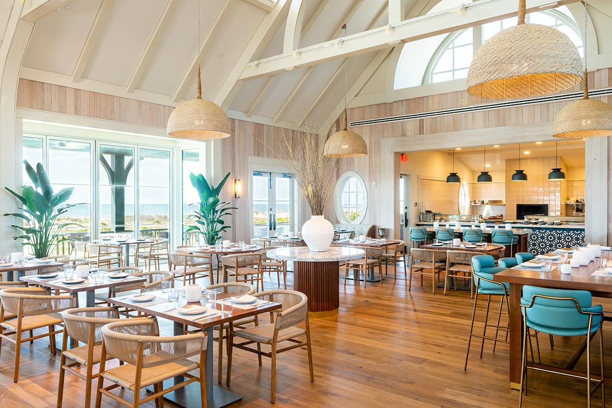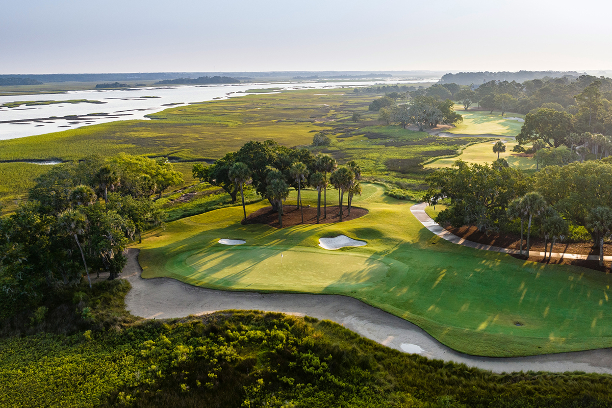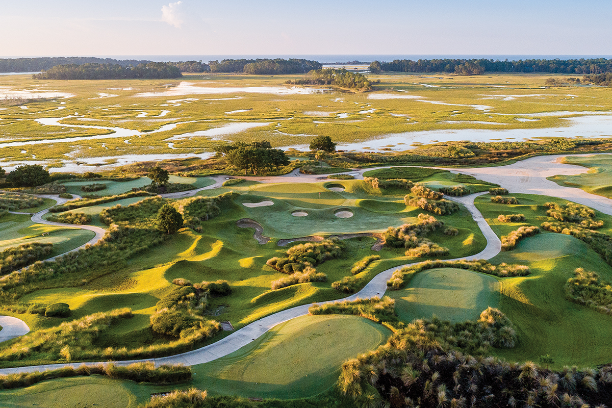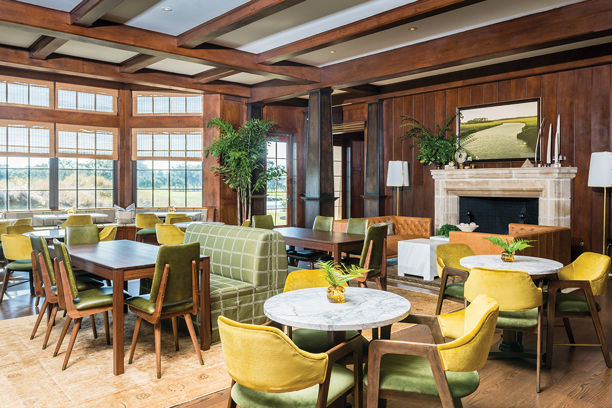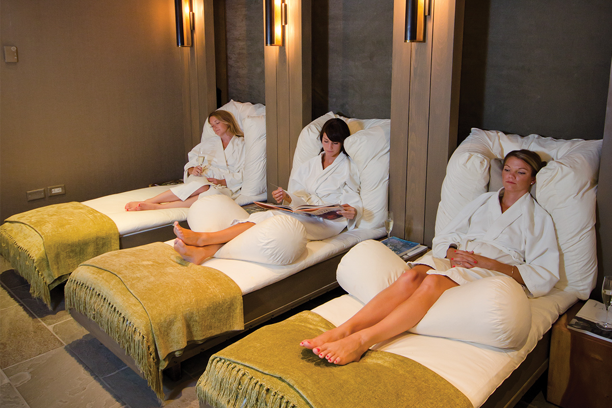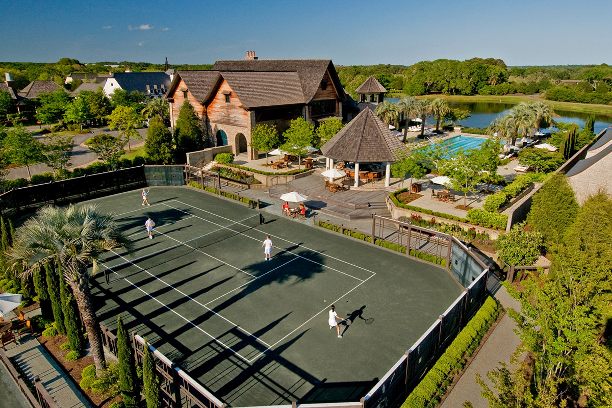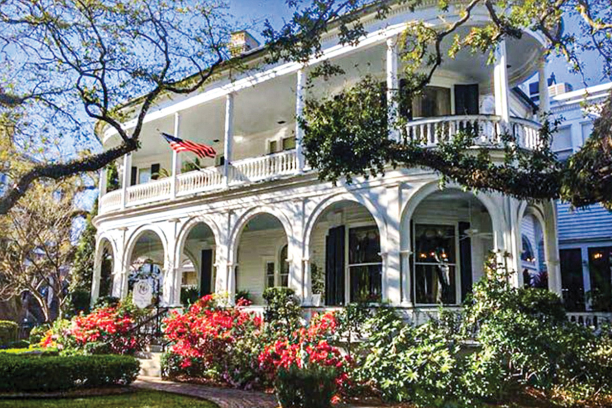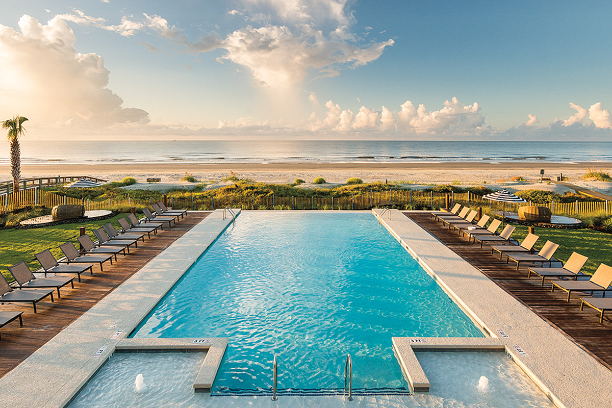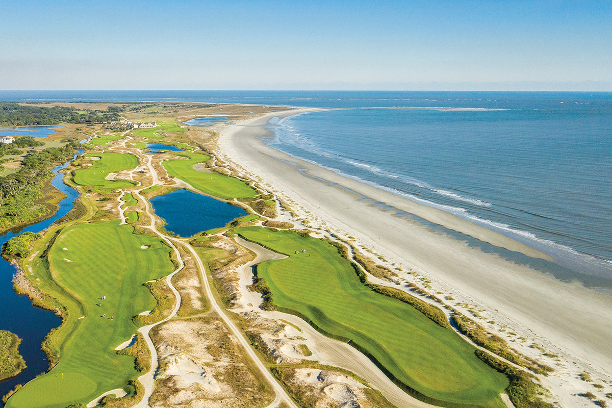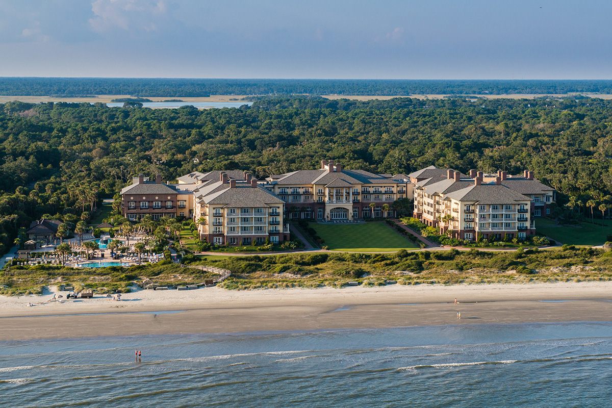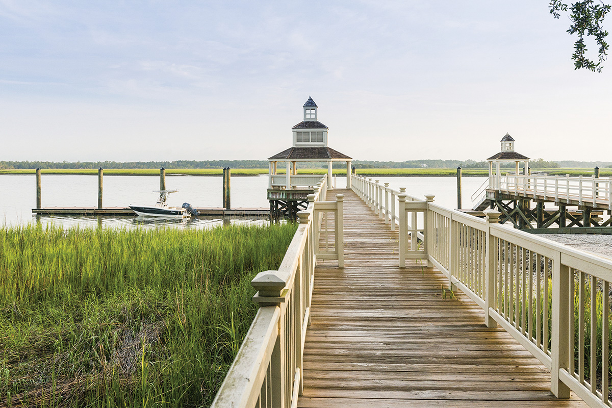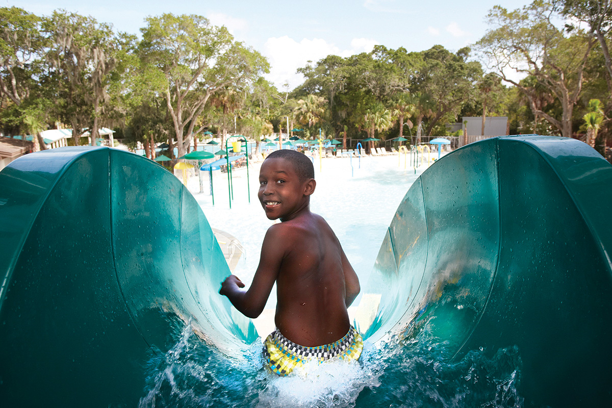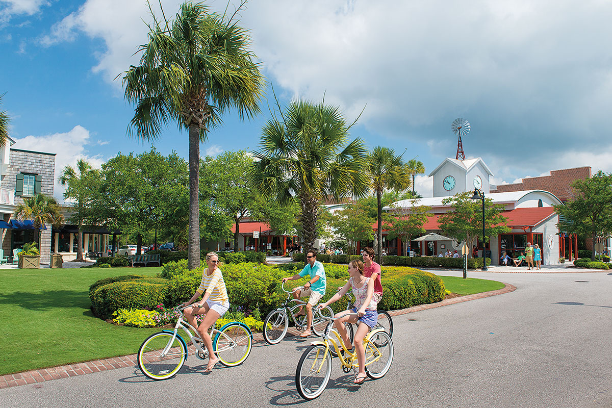36 Ocean Course Dr
$10,500,000
Details
Elevator, Garage, Club Membership, Pool, Screened Porch
A Kiawah Island Golf Membership Is Available
Overview
The oceanside manor at 36 Ocean Course Drive enjoys truly enamoring, unobstructed views of the Atlantic and the tee box of hole no. 11 of the world-renowned Ocean Course—an unparalleled location during PGA Championships—from countless vantage points along three floors of wraparound porches, a top-floor primary suite, and pool terrace.
Magnificently sited on nearly three-quarters of an acre, this 8,700-square-foot manse also enjoys a heated infinity-edge pool and outdoor shower, second-story outdoor kitchen, copper roof, and aged brick entry details.
The spacious floor plan was designed to take advantage of incredible views not only of sea and fairways but the tranquil marshland and tidal creeks of Bass Creek. The living spaces are on the second floor, the guest quarters on the first, and the private, expansive primary suite on the third. Marble tile and wide-plank hardwood flooring in cherry stretch throughout all levels.
The foyer is first. Dazzling with its two-story, gracefully curving staircase with a balustrade of delicate metalwork, it leads to an upper gallery of columns and more marble underfoot. The great room, featuring two large seating areas beneath its white coffered ceiling, offers sweeping views from its wall of classically paned, arched windows. To one end, a gas fireplace is flanked by two more tall windows; to the other sides, the walls are gracefully trimmed in nearly ceiling-height white wainscoting.
The breakfast room is accessed via a wide cased opening. Spectacular and semi-circular in the finest traditional style, its transomed windows showcase the breathtaking views from multiple directions; glass doors open to the wraparound balcony on three sides—including to a screened outdoor breakfast space with a stained-wood beadboard ceiling.
The breakfast room’s thick crown molding continues into the open kitchen. Here, floor-to-ceiling cabinetry in mid wood tones and rich granite countertops in neutral hues complement the marble flooring. There’s a breakfast bar, center island with prep sink, walk-in pantry, and all-stainless appliances including a six-burner gas range with griddle and double oven in a custom nook. The star of the space, though, is the room’s full-height wine cellar.
Continuing the grand tradition, the estate’s dining room, 21 feet in length, is open to the striking central staircase. A Palladian window faces front, egg-and-dart crown molding adorn the high ceiling, and French doors flanked by transomed windows open to a screened side balcony set for outdoor dining.
The library is truly a showpiece. Spectacular with mahogany walls, built-in library shelving, and coffered ceiling, it features a gas fireplace, multiple window nooks, and a glass door opening to the front portion of the residence’s balcony.
Also on this level is the estate’s home office. Elegantly wallpapered, with a glass door and porthole window opening to the side portion of the balcony, it includes a built-in desk in ivory tones.
Take the elevator to the first-floor great room. Here, rows of windows along two broad walls and a glass door open to the multi-level rear terrace, pool deck, and covered porch wrapping around more than three sides of the home. The room also includes a curving bar counter with seating, a media wall, and an adjacent wood-trimmed bath in hues of classic golf green.
The guest quarters on this level are made to delight, with ample space, thick crown molding, and hardwood flooring. The rear suite, in serene tones, features a semi-circular window wall in the tradition of the breakfast room above, cove molding, shoulder-height shiplap wainscoting, and a glass door to the covered porch. Its bath, also trimmed with thick crown molding, includes a full-compartment walk-in shower and ceiling-height vanity mirror.
The corner guest suites are lovely as well. The east-wing corner suite includes a thick rug in golf green above the richness of the hardwood floor, a glass door to the front portion of the wraparound porch, and in the bath, a walk-in shower. The west-wing corner suite, currently in use as a fitness room, has large windows on two walls, a glass door to the side screened porch, and a walk-in shower in its own bath. A glass door in the middle guest suite also opens to the screened porch, and its bath features a tub.
The home’s laundry room with its sink, ample countertop space, wooden cabinetry, hanging rack, open shelving, marble flooring, and transomed French door of wood to the wraparound porch completes the level.
The crowning glory of this grand estate, though, is its third floor. Dedicated entirely to the primary suite, it includes a spectacular semi-circular sitting room and home office with thick white cove molding, a white-manteled gas fireplace, beautifully trimmed pale walls, and a glass door opening to the top-floor balcony, overlooking some of the most beautiful views of the ocean and dunes for miles.
The primary bedroom is lovely with arched double doors near the home’s private upper staircase and row of eyebrow-arch windows showcasing the breathtaking views. Its bath, though, eclipses it with groin-vault ceilings in antiqued plaster, a soaking tub set beneath a Palladian window with views of water stretching to the horizon, an expansive walk-in shower, and his-and-hers furniture vanities.
Also on the third floor are his-and-hers California closets stunningly done in warm wood and molding, a separate sitting room in the front corner with a glass door to its own balcony, and plentiful additional storage space.
Additional features of this traditional Island retreat, offered partially furnished, include geothermal climate control and sound, security, and irrigation systems.
A Kiawah Island Club Golf Membership is available with the purchase of this property, giving its Members access to world-class golf at Cassique and River Course, along with an unmatched collection of amenities including a 9,000-square-foot fitness facility, beach clubs overlooking the ocean, five-star dining experiences, spa, boathouse, Marsh House, and a bed & breakfast located in downtown Charleston.
Island Amenities
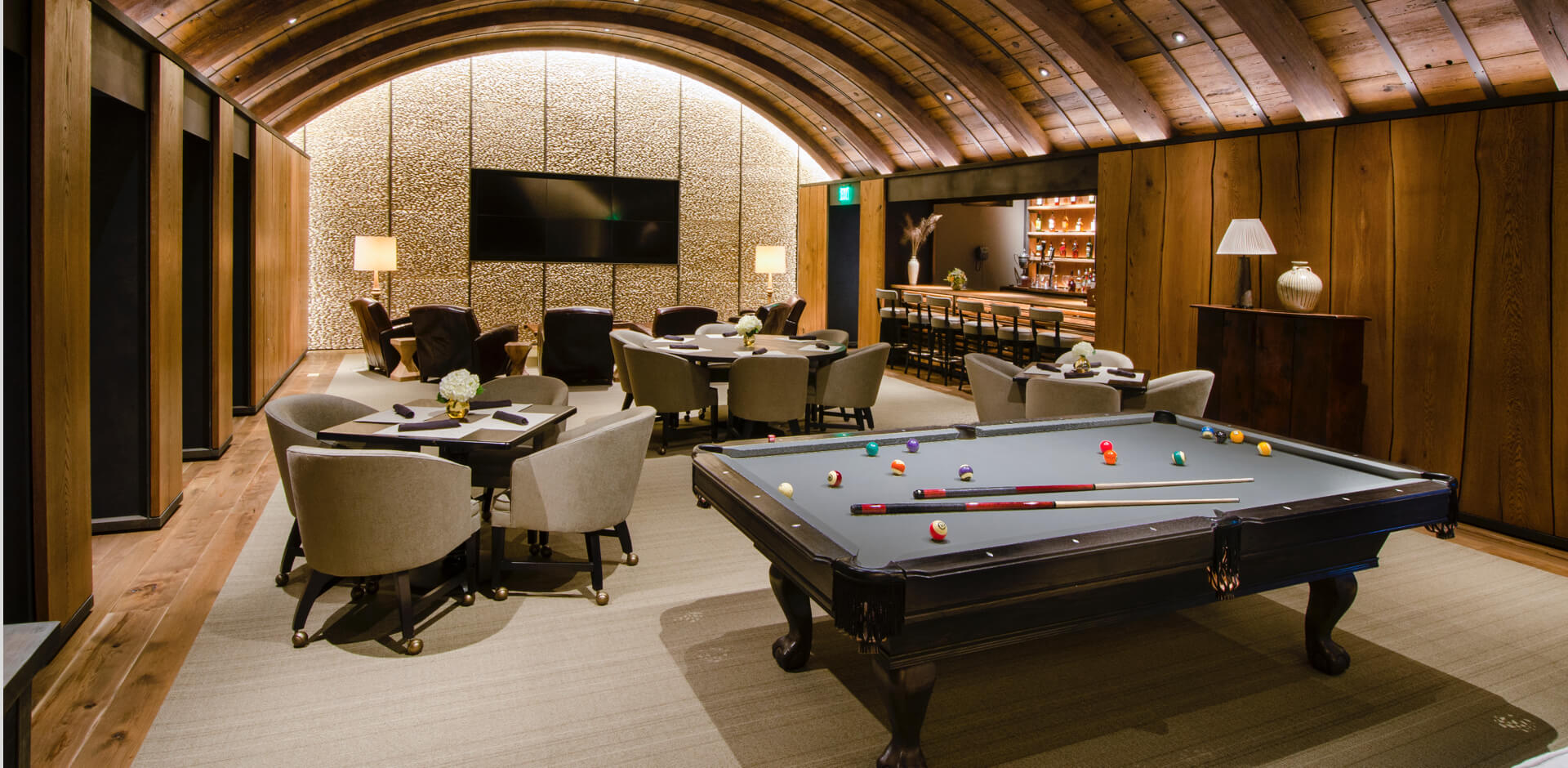
Club Membership
Unlock everything the island community has to offer with a membership to The Kiawah Island Club, a private membership club exclusively for property owners. Get access to a host of luxurious island amenities, exceptional concierge services, private venues, and special members-only events.
Learn More






