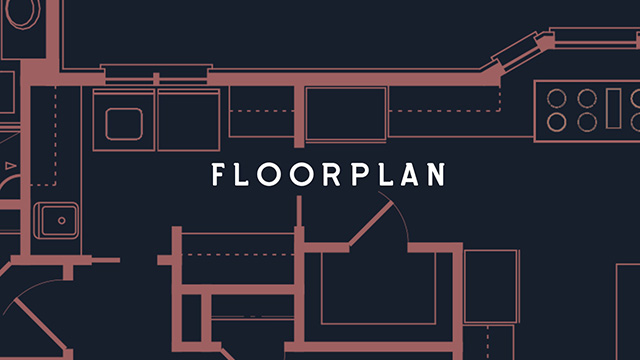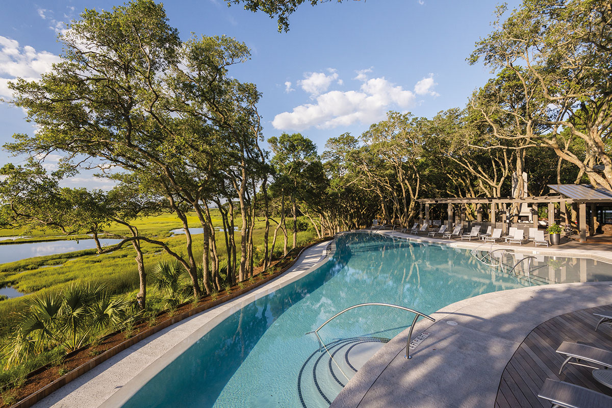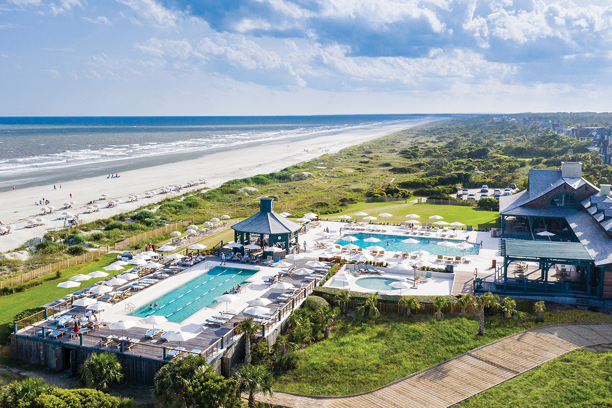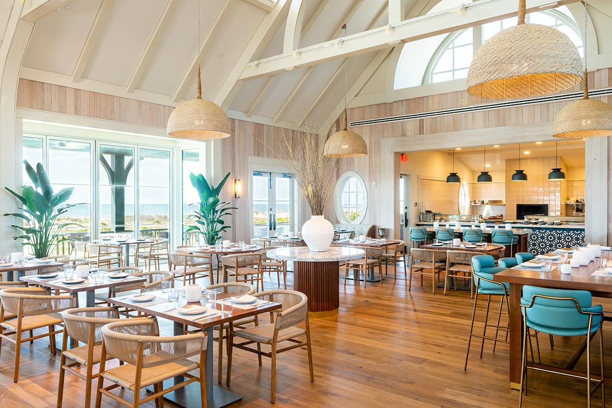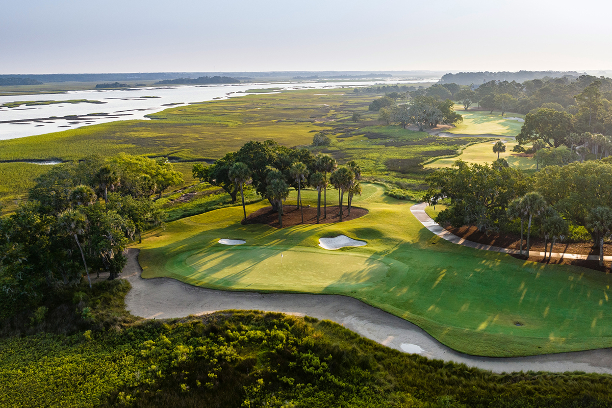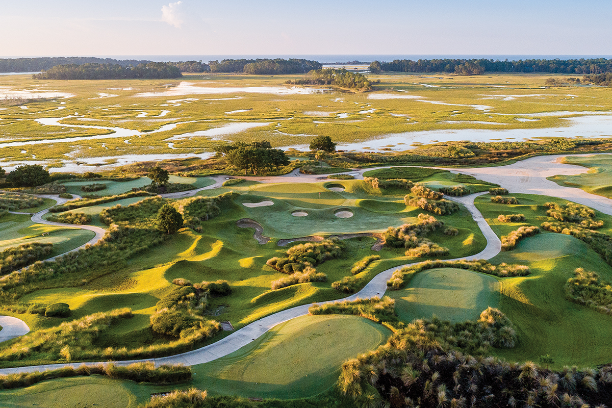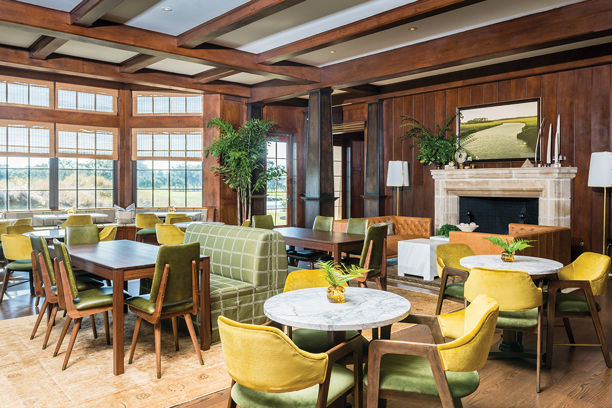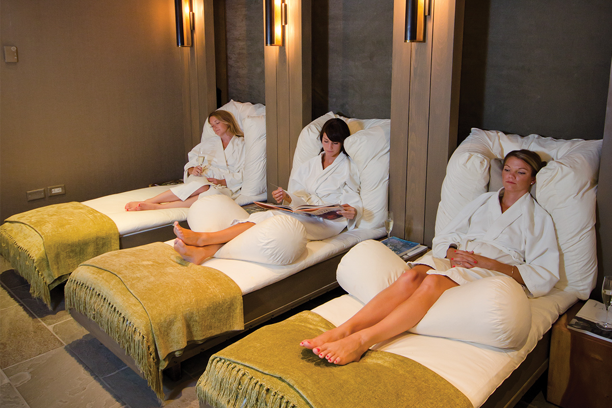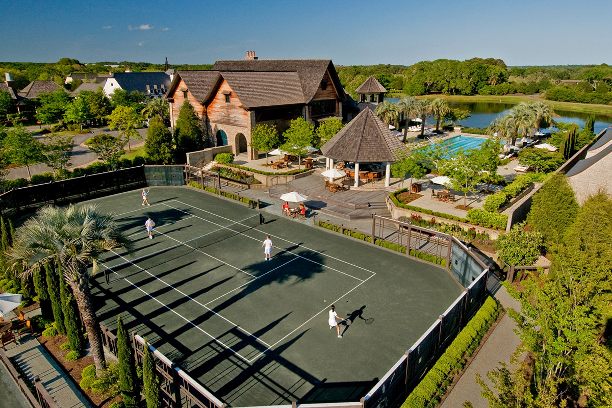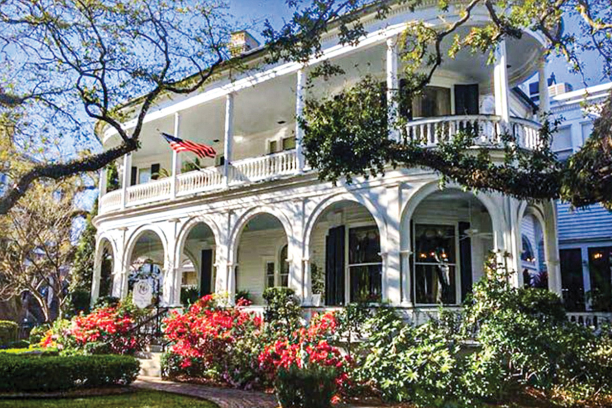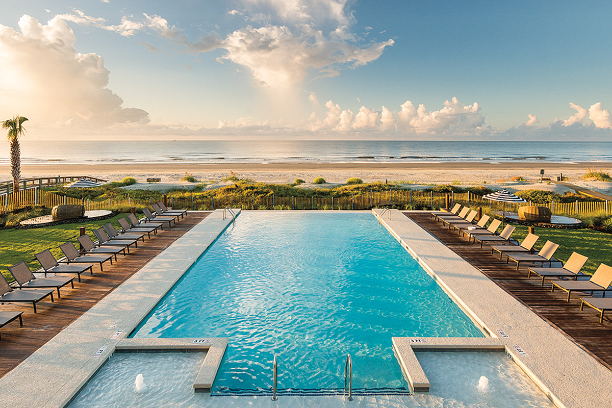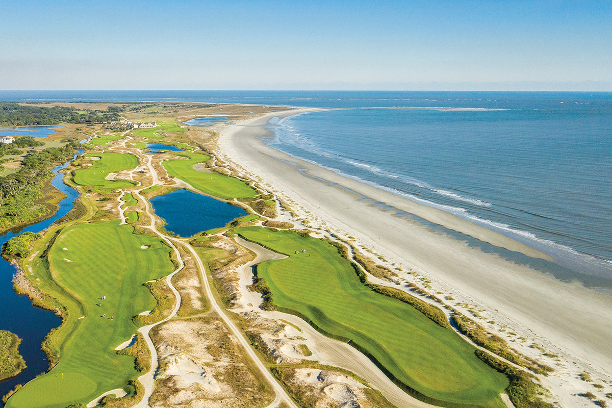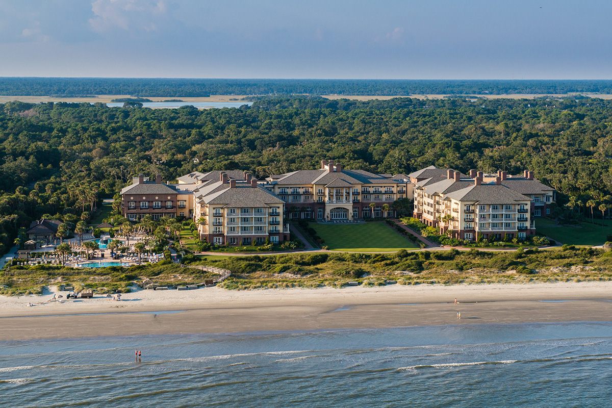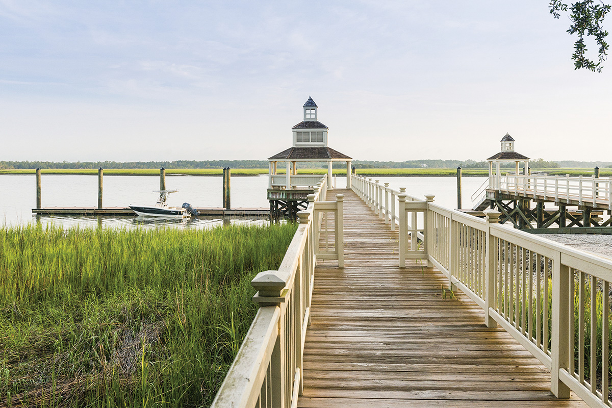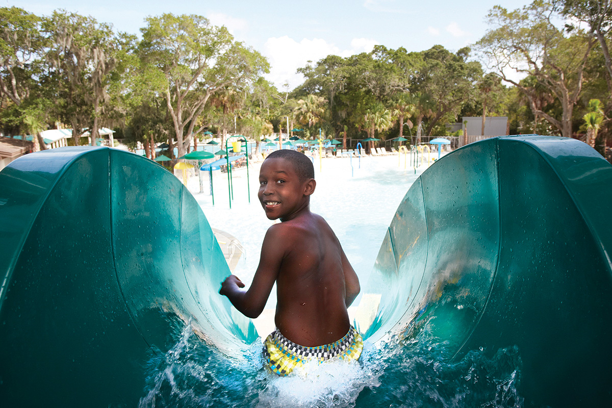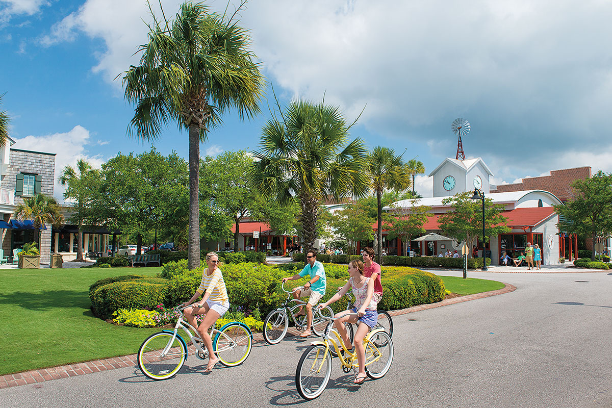210 Yellow Throat Ln
$2,695,000
Details
Garage, Club Membership, Pool
A Kiawah Island Social Membership Is Available
Overview
Offering a blend of luxury, comfort, and natural splendor in the heart of Kiawah Island, 210 Yellowthroat Lane resides in the prestigious Egret Pintail enclave. Situated behind the second (Vanderhorst) security gate for heightened privacy, this home is just a short distance from Kiawah’s breathtaking 10-mile beach.
Residents enjoy access to unparalleled amenities on the island, including The Ocean Course, world-class tennis facilities, five-star dining options, and miles of scenic walking and biking trails with a leisure trail entrance adjacent to the neighboring house.
This residence comes with a Social Membership to the Kiawah Island Club, granting exclusive entry to an array of premium features such as kayaking, tennis, squash, pickleball, exquisite dining, a deluxe spa, a state-of-the-art sports complex, an oceanfront beach club, vibrant social gatherings, and numerous clubhouses.
This lovely five-bedroom, four-bath house spans an impressive 3,700+ square feet and is situated near the end of a cul-de-sac. The Arts & Craft style architecture harmonizes beautifully with the surrounding maritime forest, showcasing live oak, palmetto, and pine trees. The Craftsman-style front porch, adorned with brick steps and a custom-designed mahogany and leaded glass front door, invites you to relax in rocking chairs while soaking in the serene environment.
Step inside to an open floor plan graced with oak hardwood floors. The two-story vaulted ceiling living room is a showstopper, featuring a second-story overlook designed with bespoke bronze balusters. Four expansive glass windows bathe the living room in warm sunlight, complemented by built-in bookshelves, cabinets, and a gas fireplace with marble surround and custom mantle. Bright and airy, the living room flows seamlessly into both the large kitchen and sunroom, offering access to the back deck and verdant woods beyond.
The kitchen boasts Mission-style cabinets, granite countertops, a suite of stainless-steel appliances including a Dacor convection double oven, microwave, and gas cooktop, a wine cooler, and an LG refrigerator with two icemakers. The granite-topped island seats 5, and a separate granite breakfast counter seats 4. A second (bar) sink features brass fixtures. A creative mix of custom Craftsman-style light fixtures and recessed lighting completes the space. The kitchen leads to a formal dining room that comfortably seats eight, ideal for hosting dinner parties. Adjacent to the kitchen and informal dining area, you enter the bright and airy sunken sunroom via two sets of traditional Charleston Green French doors. This room features 12 sizable windows and opens to the deck through framed sliding glass doors.
The outdoor deck is an oasis with lighted Ipe wooden steps leading down to a very large and private in-ground black-bottomed and heated saltwater filtration pool, along with a separate heated, black-bottomed in-ground spa. The 12.5’ deep pool is perfect for swimming laps and includes seats built into the corners of the deep end and a built-in submerged bench in the shallow end. A private outdoor shower is the ideal place to rinse off after a walk or bike ride to the beach, complemented by a custom Ipe bench by the spa.
The primary bedroom, conveniently located on the first floor, is a luxurious retreat with two walk-in closets and a spa-like bathroom featuring a marble-topped dual vanity, tiled floors, and a soaking tub large enough for two. The open walk-in shower boasts dual rain-shower heads and wands with separate temperature controls. This bedroom also features a glass door leading to the back deck and swimming pool. A guest bedroom (or office) is located on the first floor with access to a full bathroom featuring an elegant, contemporary shower. A separate laundry room is also found on the first floor.
Upstairs, you'll find three additional bedrooms, one with a large en-suite bathroom, and two bedrooms that share the second bathroom. The landing between the bedrooms provides a lovely open den area, along with another small room that can be used as a quiet office, overflow bedroom, or for climate-controlled storage. Abundant attic space offers additional storage on the second floor as well as above it.
Additional features of this home include a new roof, Hardie Plank siding, an irrigation system, a Bose sound system with speakers in the living room, kitchen, and backyard, a security system, and a two-bay garage suitable for four cars located underneath the house.
This is also a smart home where all pool equipment, including the pool and spa heater, yard, back steps, and pool lights, along with separate controls for front and back landscape lighting, garage doors, front porch lights, thermostats, etc., can be controlled remotely from anywhere via secure cell phone apps. Additionally, this residence boasts an underground and unobtrusive 1,000-gallon propane tank that feeds the gas stove, grill, and pool heater.
All information deemed reliable but not guaranteed and should be independently verified.
Island Amenities
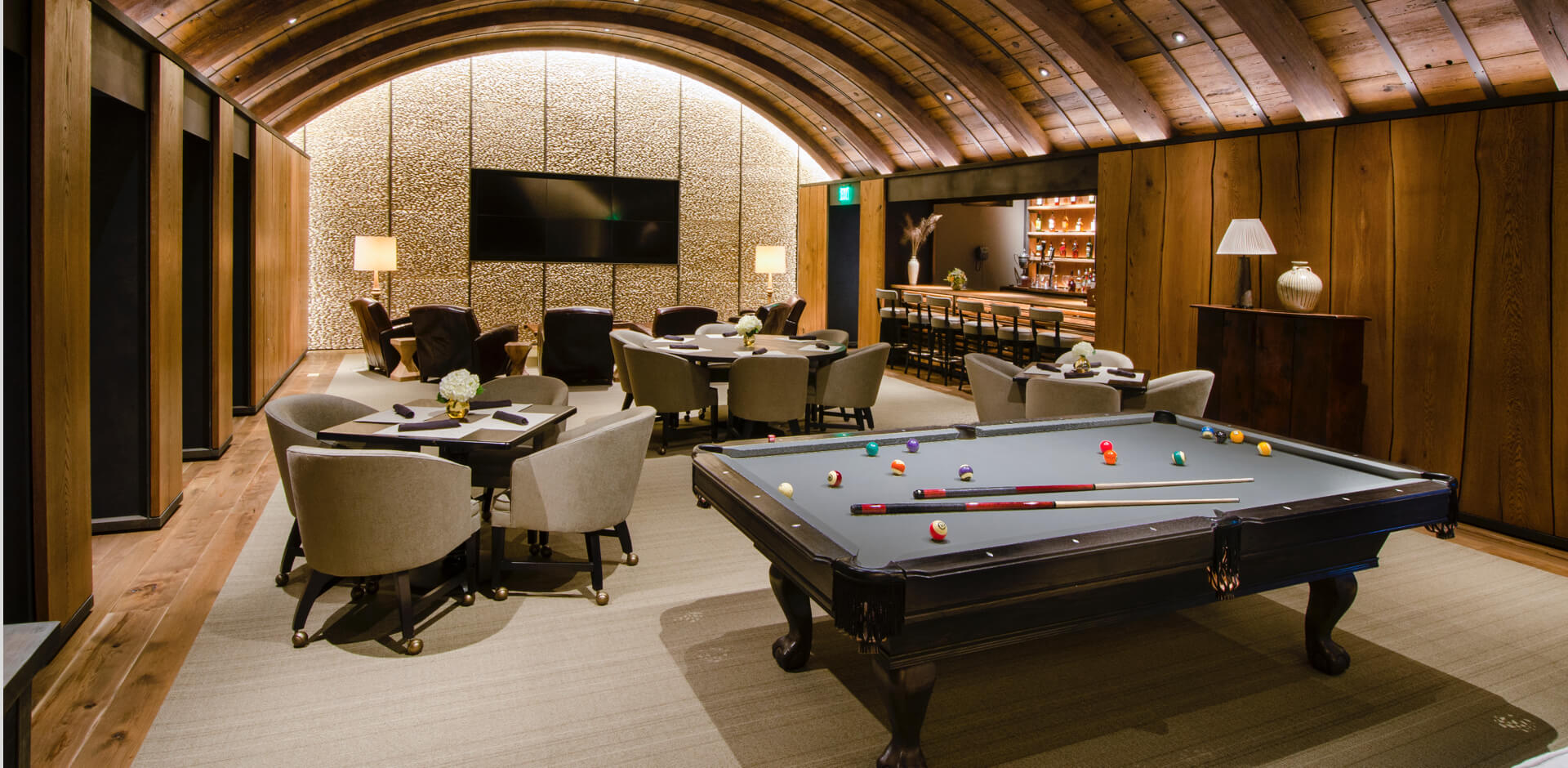
Club Membership
Unlock everything the island community has to offer with a membership to The Kiawah Island Club, a private membership club exclusively for property owners. Get access to a host of luxurious island amenities, exceptional concierge services, private venues, and special members-only events.
Learn More






