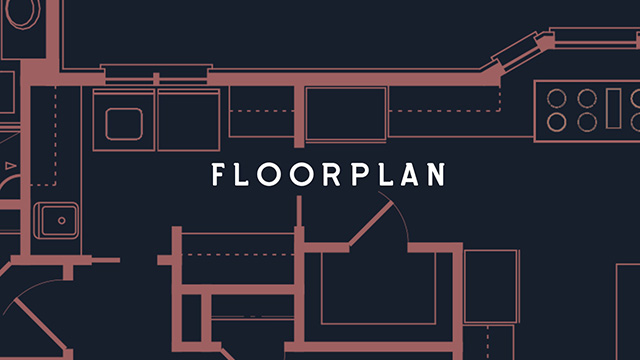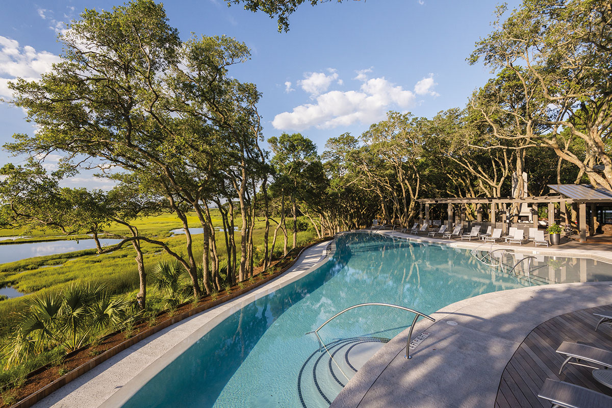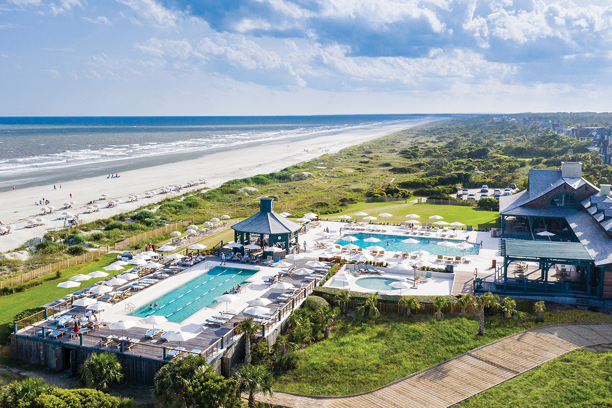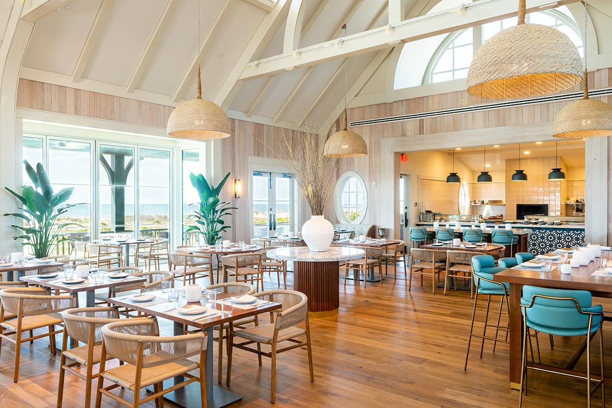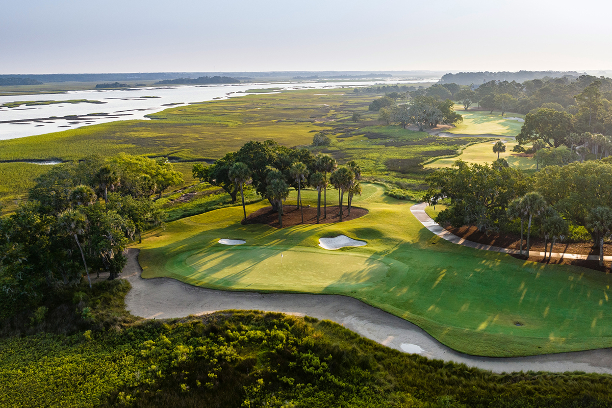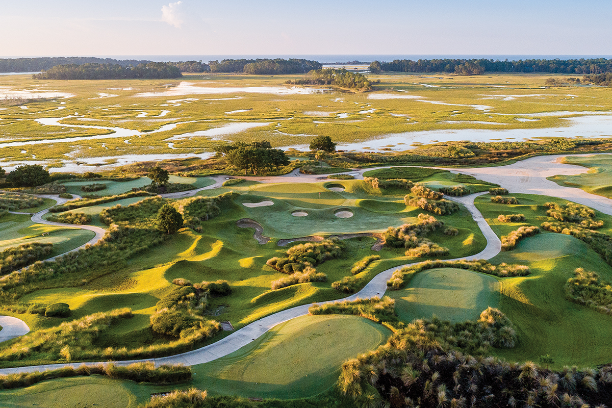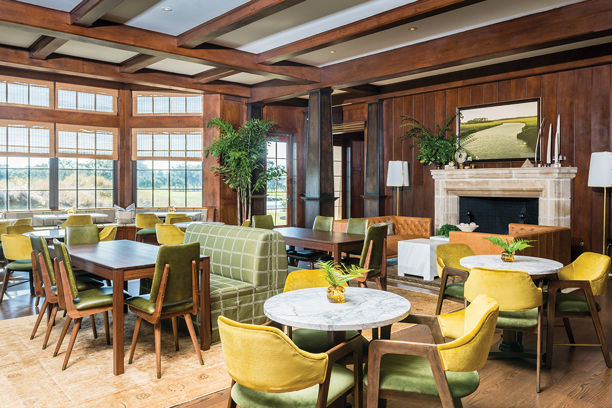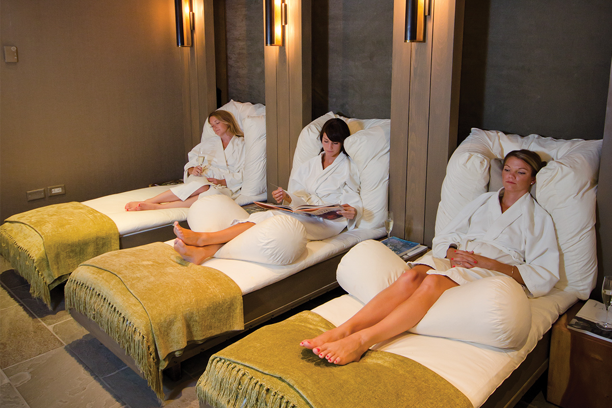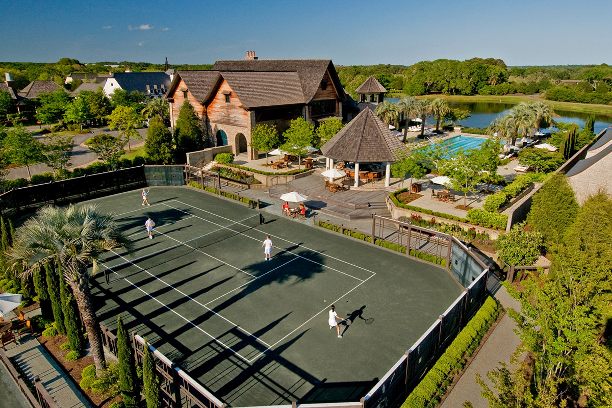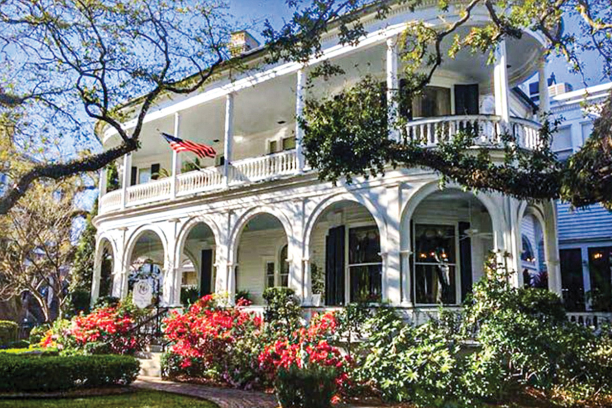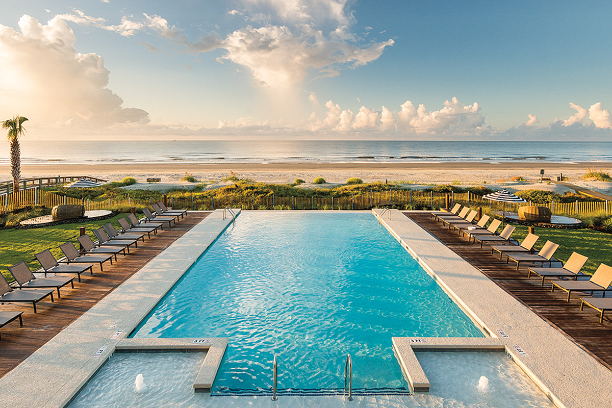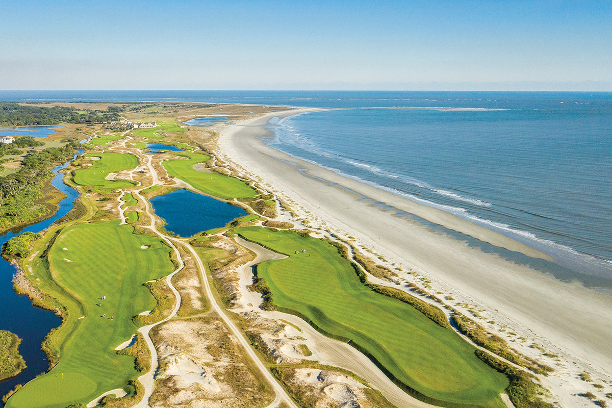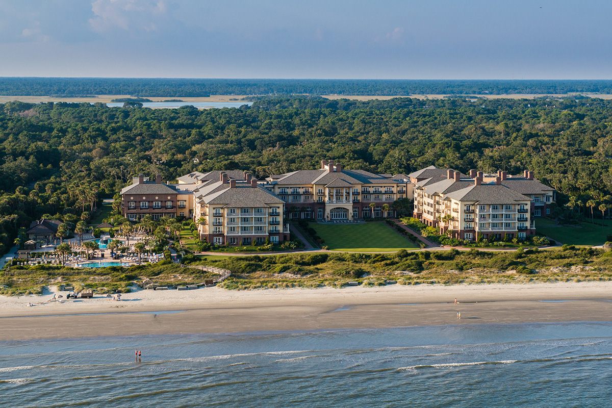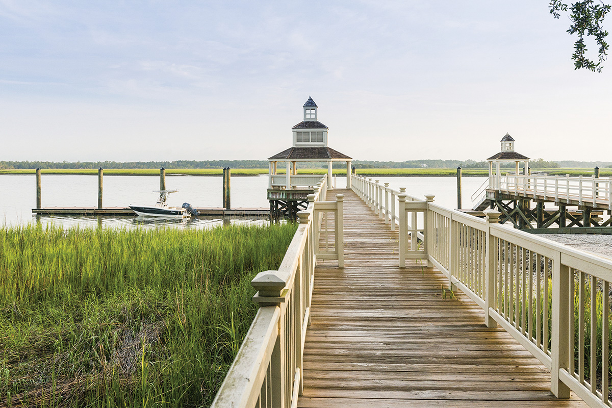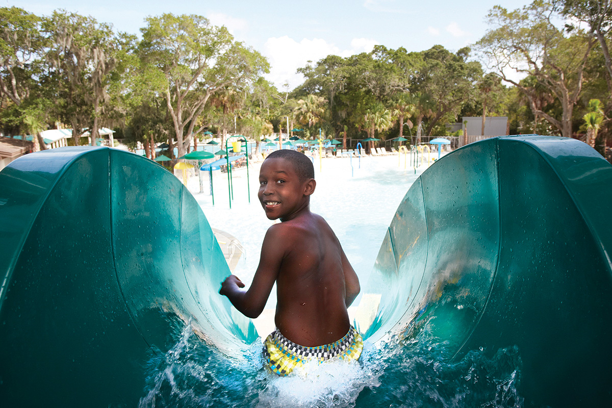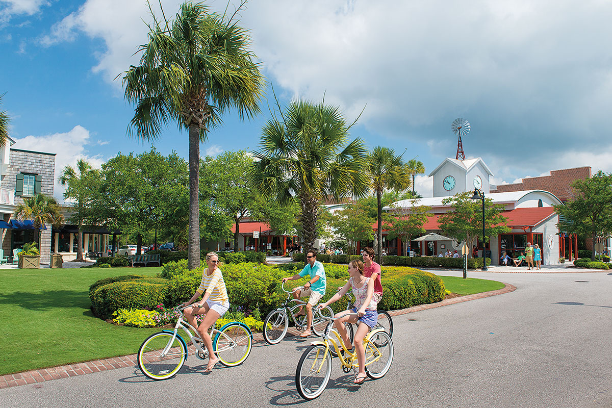20 Surfsong Rd
$2,800,000
Details
Garage, Screened Porch
A Governor's Club Membership Is Available
Overview
Located on a tranquil lagoon just five doors away from boardwalk no. 31 to the Island’s pristine beach, 20 Surfsong is the ideal Kiawah haven. Boasting 4 bedrooms and 4 baths, this 3,700-square-foot beach house rests along Kiawah’s well known Surfsong Road, offering easy living in volumes.
Nestled within the exclusive Vanderhorst community, near the Turtle Point Golf Course, this home offers effortless access to Kiawah’s pristine beaches, the lively East Beach Village, and the luxurious five-star amenities of The Sanctuary hotel, you’re never far from many of the fantastic opportunities the Island has to offer.
Enter up the driveway to the welcoming, wide staircase of this serene Lowcountry-green home. On the porch, beneath a vaulted ceiling, benches and twin lanterns continue the feeling of Southern hospitality. Then, step inside the front door to be greeted by a two-story, light-filled foyer and airy central staircase leading up to a large porthole window framing the blue Island sky.
Photography featuring ocean waters and sands line the walls below the staircase. The home’s spectacular great room lies ahead, and the guest suites to the foyer’s right and left.
In the wood-floored great room, a two-story vaulted ceiling soars above, framing an arched window placed to frame pure white egrets and blue herons as they fly over the lagoon. A wall of windows and glass doors showcasing views of the tranquil water lines the rear wall, opening to a rear porch extending the width of the entire home.
The living room is at once light-filled and intimate. Anchored by a fireplace flanked by built-in bookshelves ideal for displaying beach finds, it also enjoys nearly floor-to-ceiling windows along one wall, crown molding, recessed lighting, and plentiful soft seating, giving it the feeling of a cozy study and sunlit entertaining space at once.
Airy with a dining table easily seating six in spacious comfort, the dining room is open to both the living room and kitchen. To one end, a glass door flanked by large windows leads to the home’s screened porch, amply sized to accommodate outdoor dining for six beneath a ceiling painted in historic Charleston porch blue.
The adjacent kitchen, generously sized with a breakfast bar open to both a sunlit breakfast room and additional eat-in space, offers a five-burner gas cooktop, stainless steel appliances, under-counter double-door wine cooler, abundant white cabinetry, and windows over the sink.
On this level is the main-floor primary suite. Open and spacious with nearly floor-to-ceiling plantation-shuttered windows, the bedroom walls are soft white in keeping with the clean, breezy feeling of the entire home. The centerpiece of its windowed bath is the large, gorgeously tiled frameless-glass shower, while his-and-her sinks set into an amply sized vanity and a walk-in closet invite leisurely time getting ready to go out to the sunny beach or a night enjoying the Island’s world-class dining.
The home’s twin guest suites are each lovely with tall plantation-shuttered windows on two walls. Each faces out onto lush landscaping and native Island trees, and both enjoy a bathtub and shower.
Take the central staircase to the second level to find a landing leading in turns to bed and bath: the entire second floor can serve as a private upper-level primary suite or guest quarters hosting multiple guests. To the left is the spacious, window-lined bedroom with a vaulted ceiling and comfortable seating area, currently set up to sleep six or more. To the right is a spectacular window-lined bath with his-and-her vanities connected with a makeup vanity, a soaking tub set beneath windows and a skylight, and a spacious walk-in shower. A large, windowed laundry room with utility sink and vaulted ceiling completes the level.
Offered fully furnished, this ideal beach house is just a short walk to the beach and also includes an attached garage with storage space for all your island gear.
All information deemed reliable but not guaranteed and should be independently verified.
Island Amenities
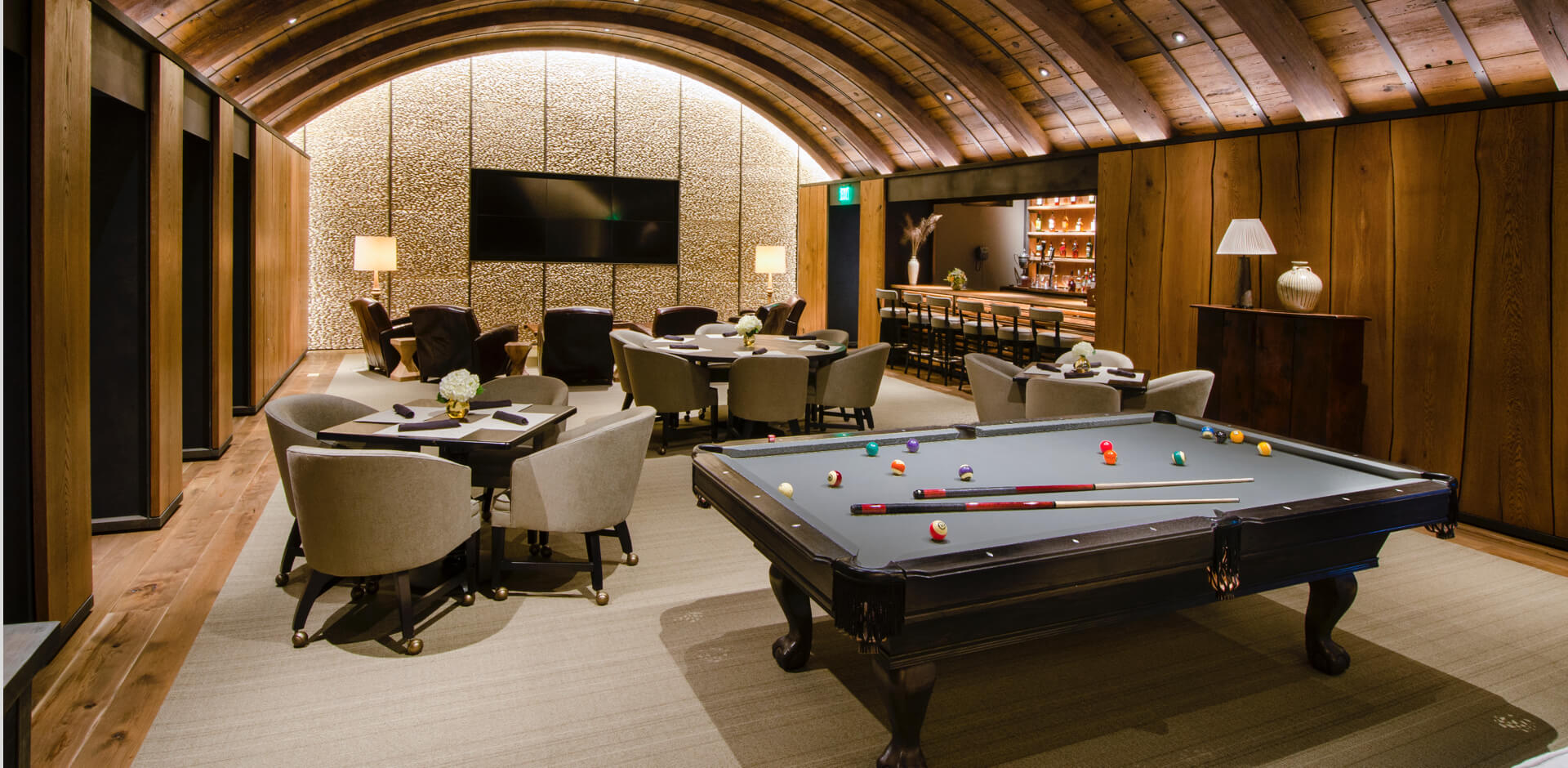
Club Membership
Unlock everything the island community has to offer with a membership to The Kiawah Island Club, a private membership club exclusively for property owners. Get access to a host of luxurious island amenities, exceptional concierge services, private venues, and special members-only events.
Learn More






