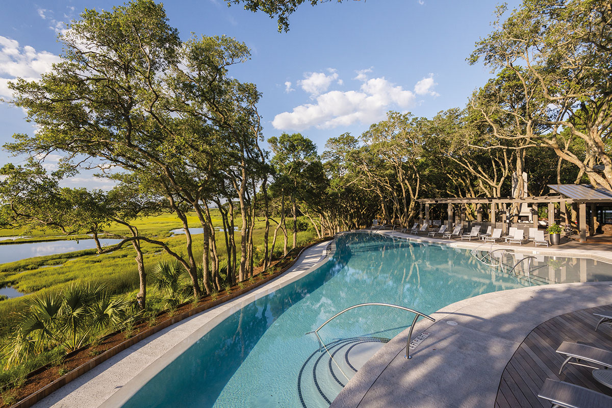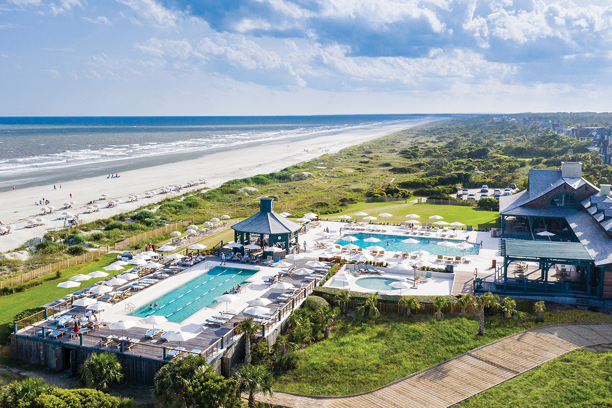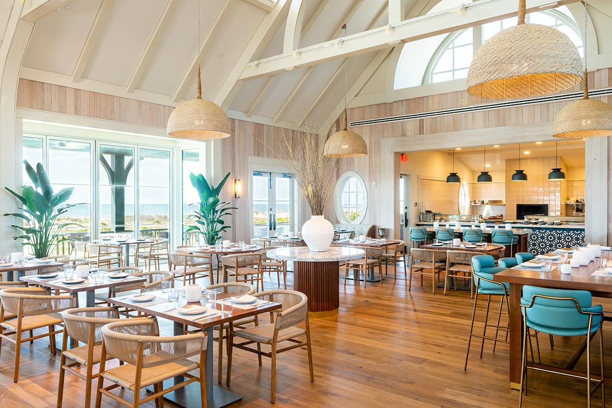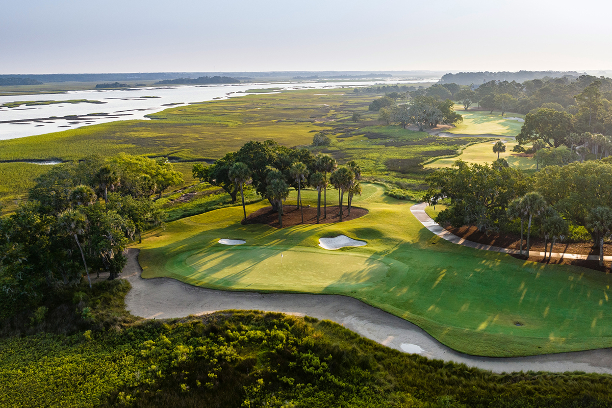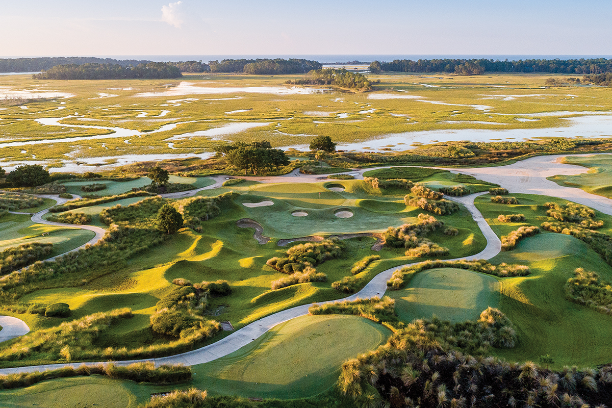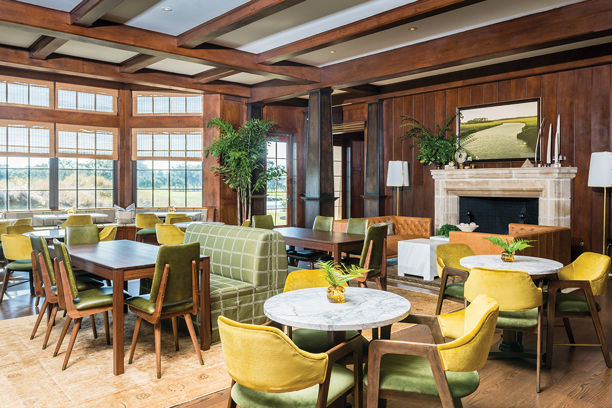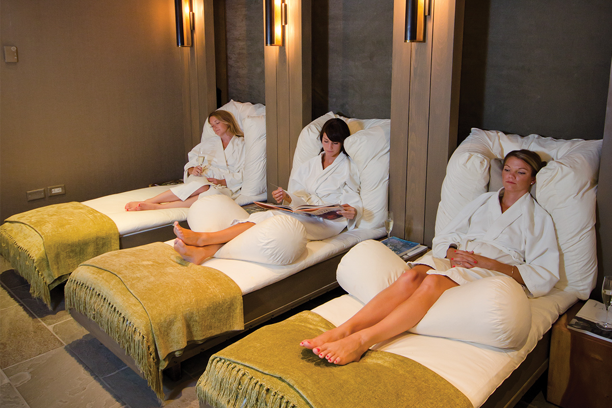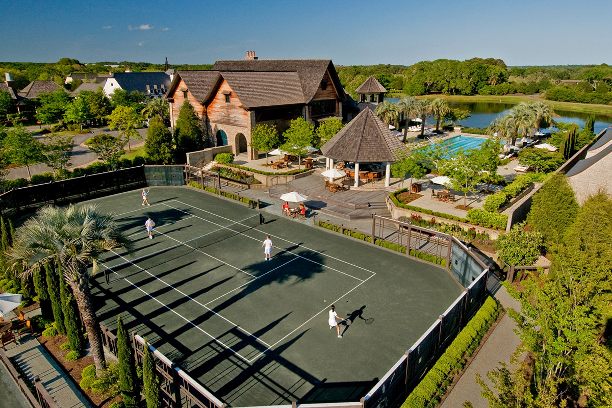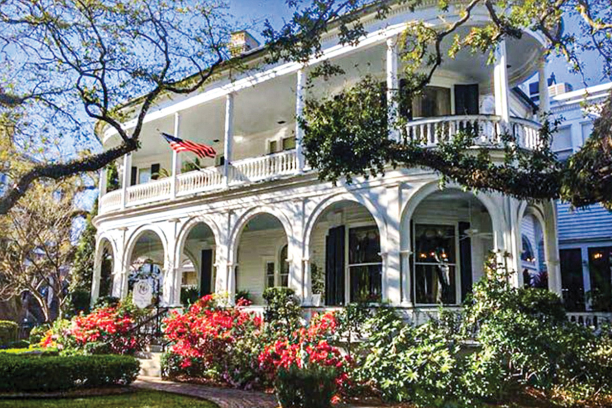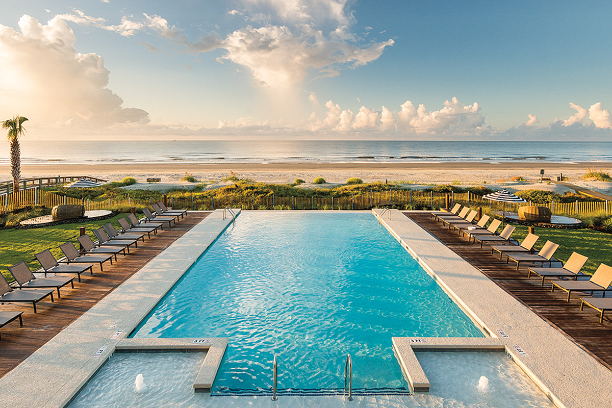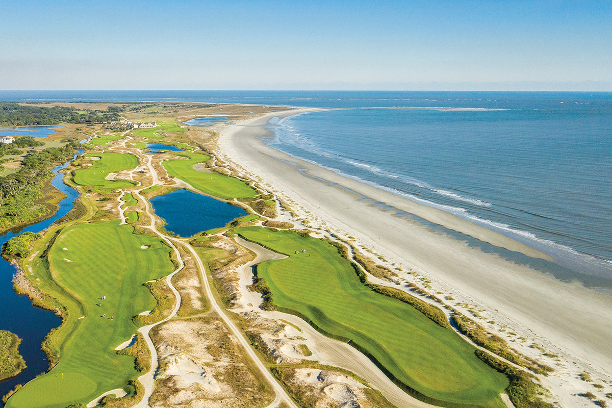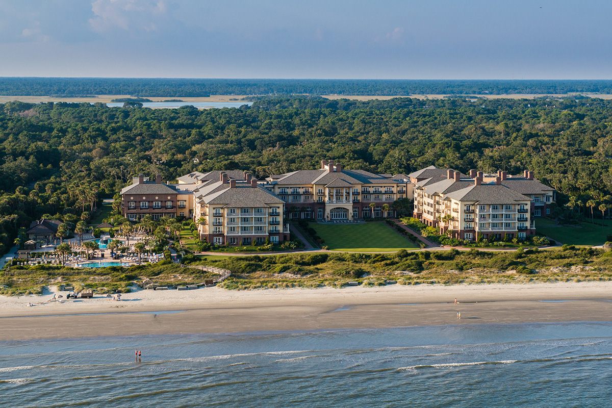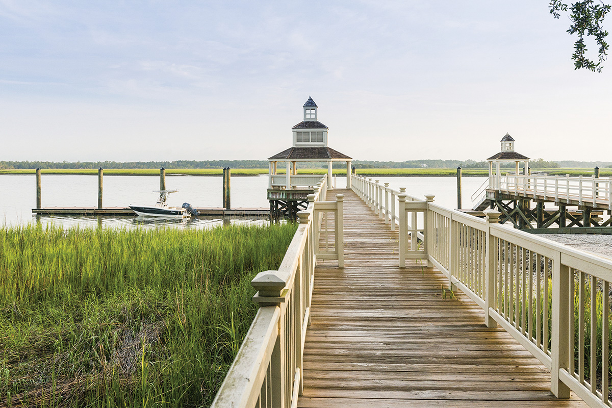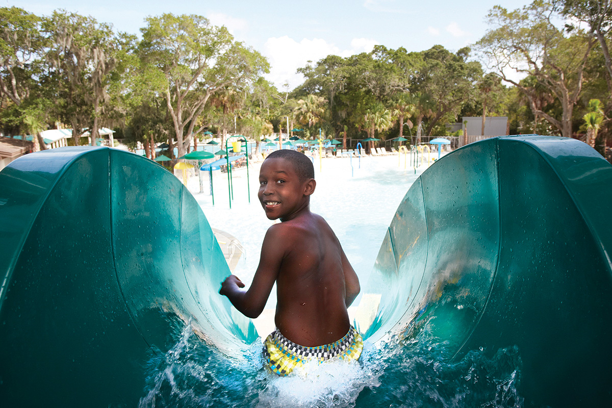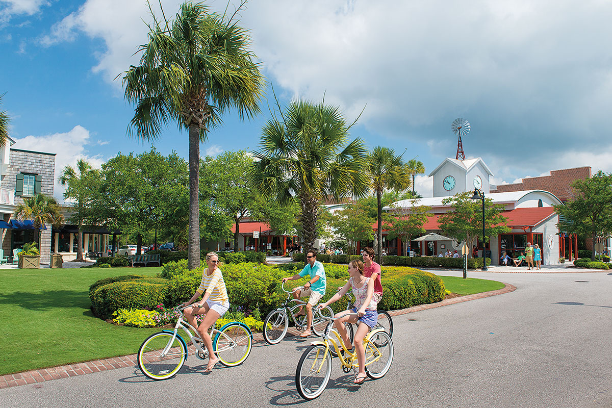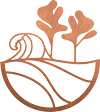291 Ruddy Turnstone
$3,295,000
Details
Pool
A Governor's Club Membership Is Available
Overview
Located just a stone’s throw from the Kiawah River and a four-minute bicycle ride from the Island’s pristine beach via boardwalk no. 12, in November 2025 the homesite at 291 Ruddy Turnstone will be the site of a newly constructed 3,300-square-foot home with pool.
The five-bedroom home will be beautifully placed among native Island vegetation on a third of an acre near the five-star, five-diamond Sanctuary, Night Heron Park with its nature center and disc golf course, and Marsh View Tower with its endless river, marsh, and golf views.
Outside, classic, coastal lines and hues will please the eye. The interior will follow suit, with the addition of organic woods, greens, and textures. White oak flooring will stretch throughout the finely appointed space.
In the foyer, choose between white board & batten and white shiplap, and between a classic, timeless stairwell of simple spindles and ironwork and a classic white oak handrail coordinating with the floor. In the dining room, enjoy vertical V-groove paneling on pale walls and an optional plant-inspired wallpaper on the ceiling.
In the family room, floating shelves and cabinetry will be built into insets to either side of the fireplace. The home’s bar will feature floating shelves, a herringbone tile backsplash in sea green, a bar sink of hammered pewter with brass faucet, cabinetry of pale wood, and undercounter wine cooler.
The kitchen will be spectacular with a waterfall center island of white marble with a wide single-basin sink beneath modern pendant lighting. Immaculate white cabinetry with streamlined pulls of warm bronze, white organically textured stone tile, and white-paneled dishwasher and refrigerator will contribute to the airy feeling, while a stainless Wolf® six-burner gas cooktop with griddles, double ovens, and potfiller will stand by, ready at the touch of the home chef’s hand.
In the primary suite, paneling is available on the bed accent wall. In the bath, warmly neutral floor tile, a white marble-topped vanity with individual mirrors flanked by sconces, and fixtures in nickel will await. The walk-in shower will be a showpiece with its floor in warm-toned basketweave tile, walls in vertical alternating subway tile of white marble, and both rainshower and handheld showerheads.
The baths and laundry room of this home will also be lovely. The powder room will present the beach in elegant accents, and the guest baths will each feature nickel features and white-topped, furniture-like vanities: one in wood and the other painted moss green.
In the first, tilework will include vertical subway tile on the walls in pale moss green, warmly neutral floor tile, and pebble tile in pale grays on the shower floor; in the second, clean basketweave wall tile in light tones and wood-patterned floor tile will complement pale gray walls and a soaking tub. The laundry room, meanwhile, will feature thoughtful touches like wall-mounted drying racks of white beadboard, front-loading washer and dryer, utility sink, clean-lined cabinetry in medium slate blue, and more beautiful tilework: a pale tile backsplash and tile floor of pale slate blues and creams.
All information deemed reliable but not guaranteed and should be independently verified.
Explore The Property
Island Amenities
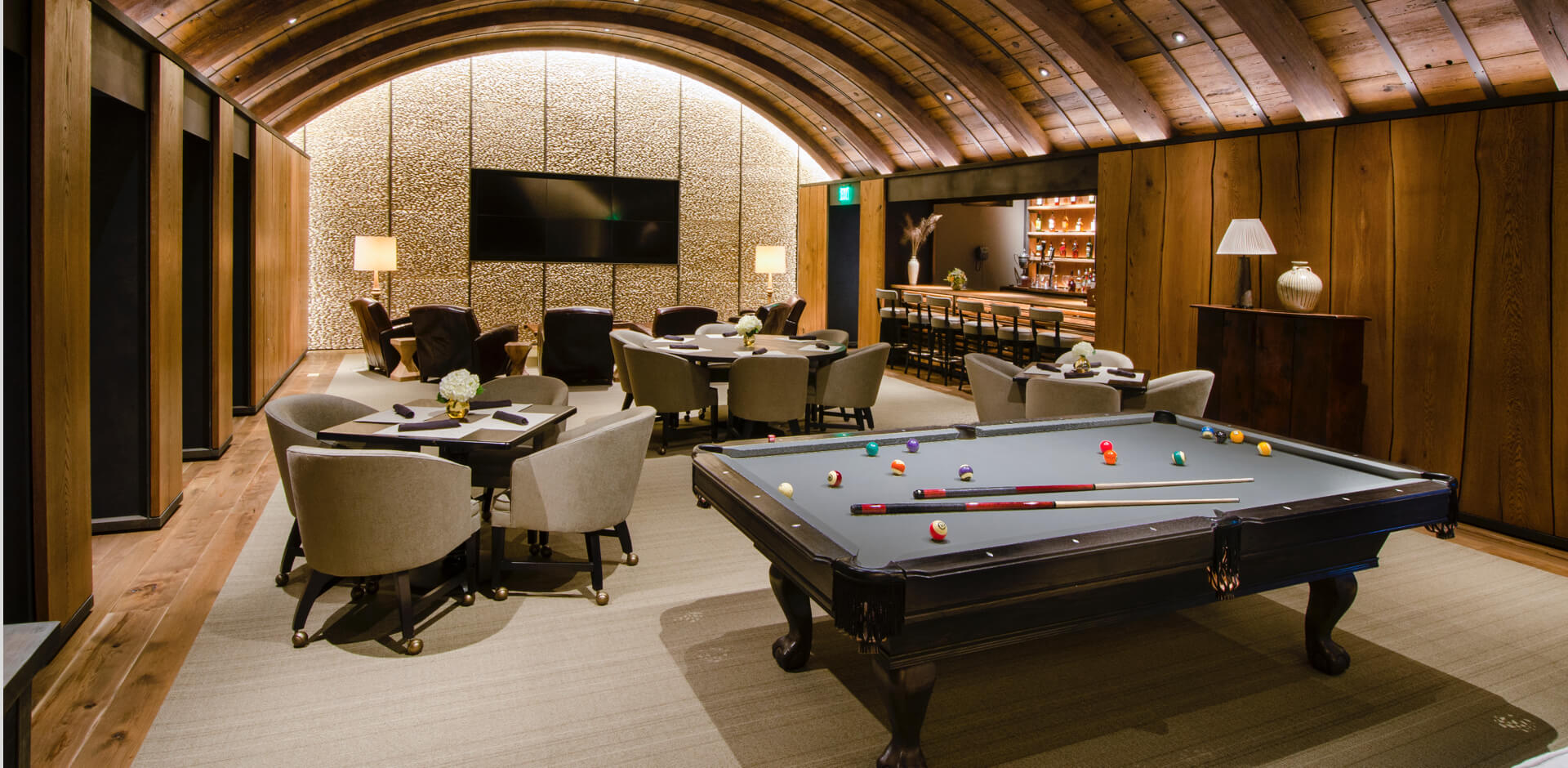
Club Membership
Unlock everything the island community has to offer with a membership to The Kiawah Island Club, a private membership club exclusively for property owners. Get access to a host of luxurious island amenities, exceptional concierge services, private venues, and special members-only events.
Learn More


















