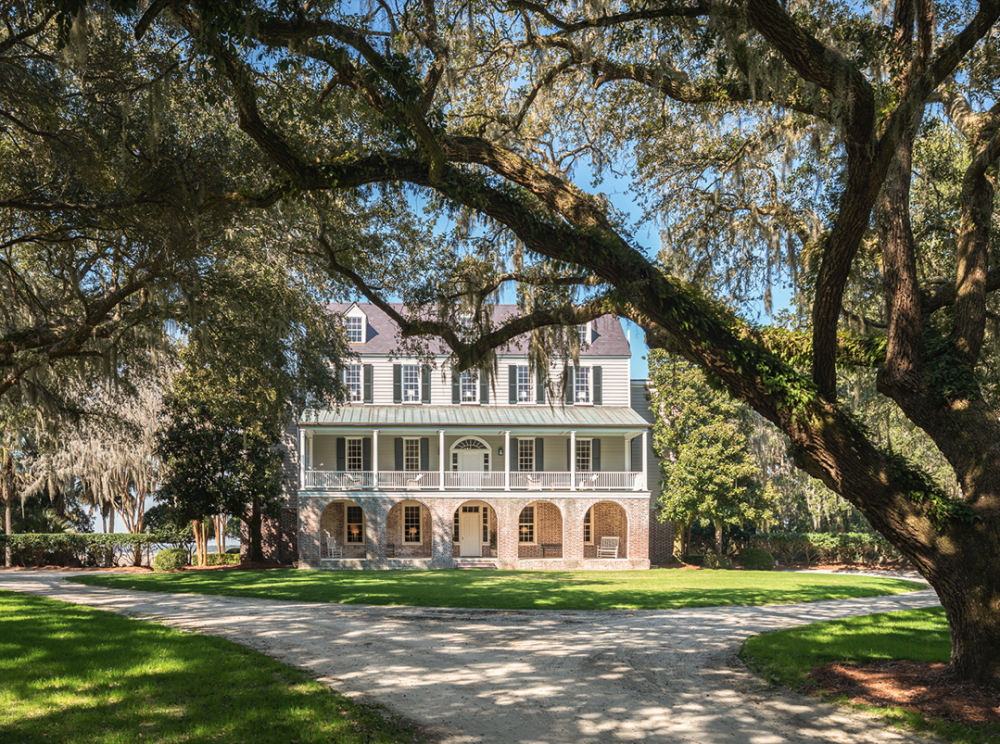A Look at the Architecture of The Lowcountry
The Beauty of Charleston Style Homes
Lowcountry homes, Southern homes, and Charleston-style homes — whichever you wish to call them, are essentially a piece of history in architectural form. Residences vary widely in style based on the local climate and culture that shapes their architectural manner and subsequent features.
Here, the homes always stay true to their Southern roots, donning substantial porches, tall ceilings, and white or brightly colored exteriors. As you will see, the purpose of these features is to maximize the climate, views, and lifestyle of the Lowcountry.
Take a look at the various architectural styles found along South Carolina’s coast, including the ever-popular Charleston-style homes, and discover what makes Kiawah Island homes so unique.
The History Behind the Lowcountry’s Architecture
Dating back to the 1600s, the architecture of the Lowcountry has been influenced by several countries, cultures, and historical events. Across the Island, you will notice hints of African, French, Spanish, British, Native, and various Islander influences hidden in the architectural and style details.
Below are the defining traits that can be found in Lowcountry homes, and how you can incorporate these features into your own home’s design.
8 Design Features of Lowcountry Homes
1. High Ceilings
Residences are built with tall ceilings — and not just for aesthetic purposes, but to help fight against the warm, humid conditions of the South. High ceilings allow warm air to rise, keeping the lower, livable levels cool and comfortable. Many homes possess ten to 14-foot ceilings on each level.
In terms of decorating, tall ceilings are ideal and somewhat standard in luxury homes. Twelve- foot ceilings work well in kitchens, bedrooms, offices, and bathrooms, while fourteen-foot ceilings are perfect for family and living rooms.
2. Formal vs. Organic Landscaping
There are two main styles of landscaping, formal vs. organic. Southern homes may feature a formal style of landscaping with hallmark flora such as hydrangeas, rose bushes, and jasmine. Depending on the architecture and style of the home, the landscaping consists of straight lines and angular shapes that are used to create pathways and visual interest.
Organic landscaping is a second gardening style heavily influenced by the natural landscape of the Lowcountry. Because the area’s wild marshes change from day to day, some prefer a natural look that matches the unrestrained feel of the landscape. A simple trim here and there can help keep the vegetation manageable, but for the most part, it’s meant to be left to “grow” to its own devices.
3. Elevated Homes
In addition to storm shutters, Lowcountry homes are built elevated from the ground to avoid damage from flooding. This is especially important for waterfront homes that are more susceptible to being exposed to dangerous water levels. At times, open garages are built into the bottom level to make use of the space, whereas livable spaces are reserved for the upper floors.
This style of design can be seen in the homes at Front Nine Lane, an enclave of modern residences overlooking Kiawah’s iconic Ocean Course — home of the 2012 and 2021 PGA Championship.
4. Double Hung Windows
In places such as the South, double hung windows are fashionable and practical. Double hung windows can be opened from the top or bottom, allowing you to direct the airflow and control the temperature of individual rooms.
By opening the top of the window, hot air is forced out of the top. To let cool air inside your home simply open the bottom portion. This energy efficient design feature is becoming a standard in green living.
5. Outdoor Living Spaces
Sitting on a porch is a part of Southern culture, especially on sunny days when the birds are singing and your neighbors are out and about. Because of this lovely tradition, outdoor spaces are in fact a need and not a want. Similar to window shutters, almost every Lowcountry home boasts at least one well-designed outdoor space, usually in the form of a screened porch or covered porch.
If you live somewhere such as Kiawah Island, however, your home likely has several outdoor areas that allow you to enjoy the surrounding nature.
6. Piazzas
Piazzas, or open porches, are covered verandas supported by large columns or pillars. They define a true Southern home, and are often seen in traditional residences from the early 1700 and 1800s. The word “piazza” loosely translates to open space in old-world Italian. Piazzas are the best spot for lounging on a lazy summer afternoon.
7. Oyster Shell and Cobblestones
Walkways, driveways, and garden paths made of cobblestone or oyster shells are quintessential Lowcountry design. Cobblestone paths are commonplace across the South — think of the alleyways found in downtown Charleston and Savannah. Oyster shell concrete is another popular building material used. It consists of crushed sea shells, rather than traditional sand, mixed in with concrete. Not only does this strengthen the material, but it also adds a unique elemental design that further adds to the coastal charm.
In fact, Kiawah’s Cassique Garden Cottages feature oyster shell and stone paths and driveways.
Kiawah Island Homes with Southern Style Architecture
Among the marshes, rivers, and white sand beaches, community residents live in tandem with the Lowcountry and its beautiful habitats. Homes on the Island are designed to mirror the landscape, along with the cultures and people who have shaped what this region is today.
View available Kiawah Island homes via the button below to see what life could be like in your own piece of Southern history.






