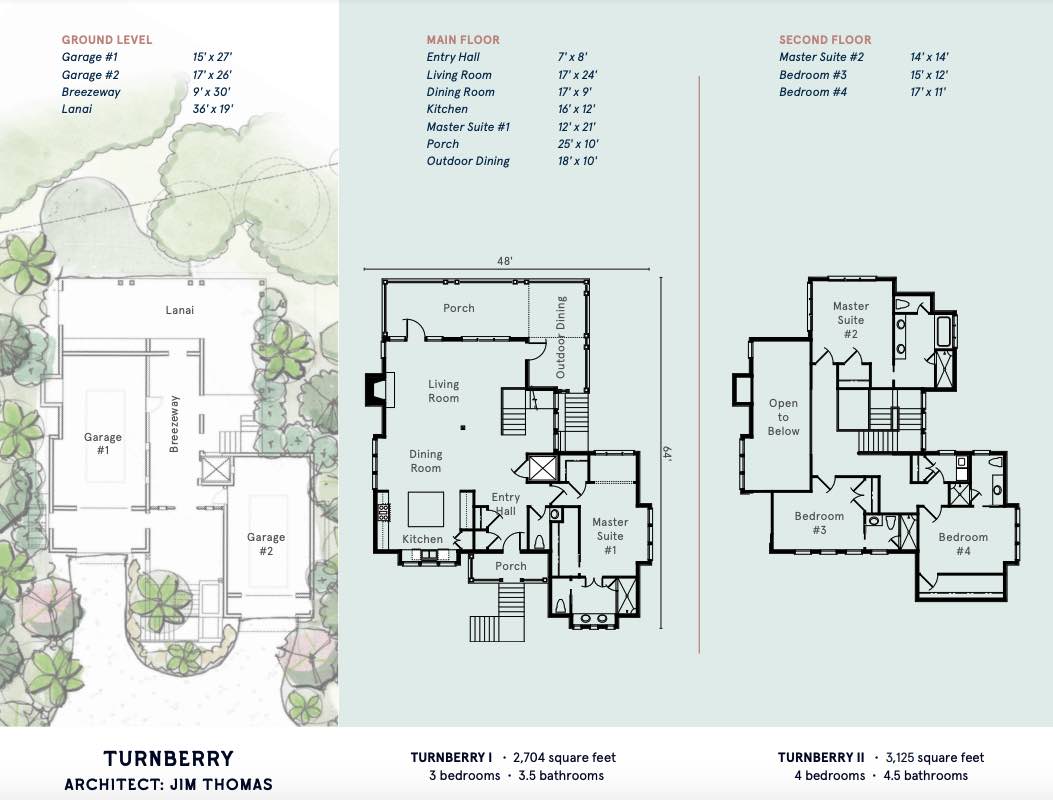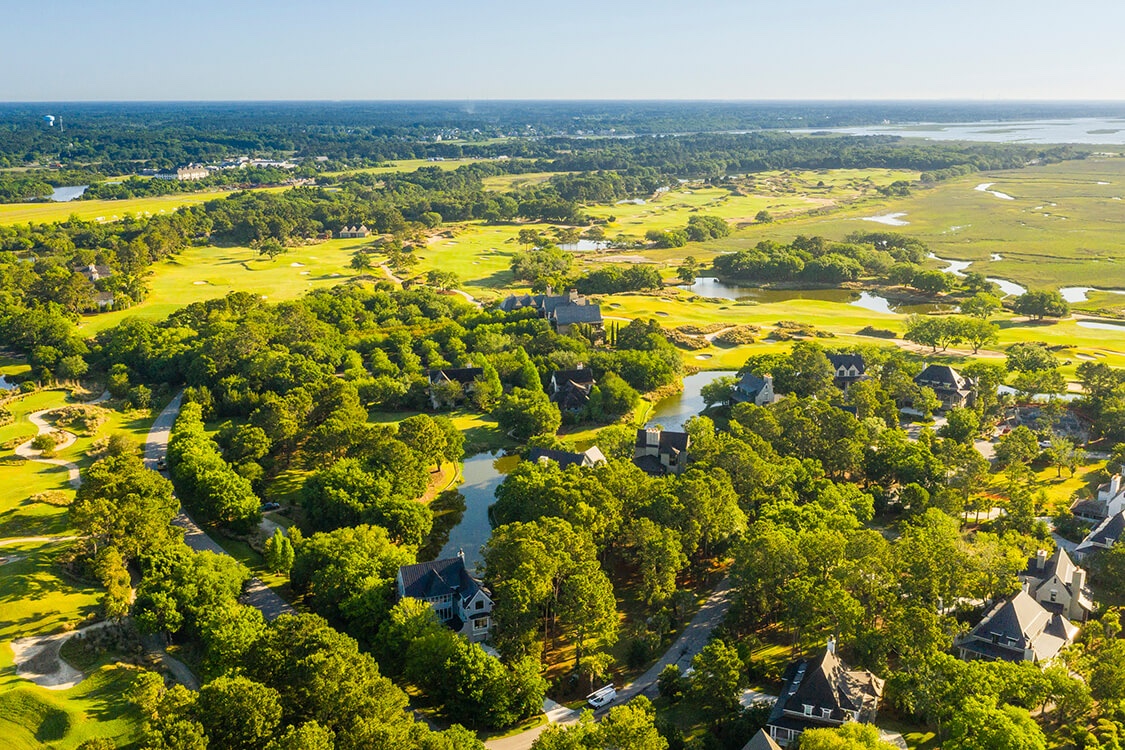Neighborhood Spotlight: Cassique Clubhouse Village
A Cassique Golf Course Community: Clubhouse Village
In the heart of the Lowcountry, a lap of luxury awaits you. Cassique’s Clubhouse Village is a masterfully-designed collection of British-style homes set alongside native marshes and a world class golf course. Tell us, does it get more idyllic than this?
The exquisite scenery of Kiawah Island and its gracious hospitality make for a wonderful setting. Cassique, one of the Island’s most popular communities, offers peaceful living with easy access to world-class amenities such as the Cassique golf course. Not to mention the quality of homes that serve as a haven where one can relax, unwind, take in the scenery and cherish this place you can call home.
Here at Clubhouse Village, where luxury connects with natural beauty, we invite you to discover what makes this place so out of this world.
Amenities at Clubhouse Village
Kiawah Island’s Clubhouse Village is situated within the popular Cassique community. For a family meal or a romantic date night, Voysey’s is located on the second floor of the beautiful Cassique clubhouse. Spearheaded by Chef Tom Colicchio, Owner of Crafted Hospitality and Judge on The Food Network’s Top Chef, expect an elevated dining experience with an environment that remains casual enough for members to use at their own leisure.
Just within this enclave alone you will find many ways to enjoy spending your time. Neighborhood residents often take advantage of putting on the community’s private green that overlooks a lagoon and footbridge. It is an ideal spot for residents to get together for a quick warm-up before heading out to play at Cassique golf course, one of the few links-style courses in the country.
Each home is a short walking distance from a private kayak launch that offers quick access to Kiawah’s intricate waterways. From sunset cruises to moonlit canoe trips, the Club offers many water sport excursions that meet here before setting off on their adventure. Down the lane from the Clubhouse Village is the Sports Pavilion, a modern exercise facility aimed to help you improve your health and wellness. Among the many benefits of this center are group classes, private training, Har-Tru tennis courts, and Olympic-size swimming lanes.
Homes at Clubhouse Village
As a built-for-sale community, building your dream home is a breeze. The floor plans of Cassique Clubhouse Village feature unique design details inspired by famous golf courses in Scotland — an homage to its British roots. Homesites for building one of these plans, along with completed homes are available to choose from depending on your needs. Best of all, each home is within a short walking distance to the Cassique golf course.
1. The Carnoustie floor plan
The Carnoustie, with two plans offering three or four bedrooms, features an open concept living area with plenty of space. A lanai, garage, and storage area are located on the ground level. On the first floor, a living room, dining area, and large kitchen flow from one end of the home to the other. There is also a spacious porch that opens up to enhance indoor-outdoor living. In addition to two walk-in closets, the first-floor master suite offers privacy from the upstairs bedrooms and guest suite. As you ascend the second floor, you’ll find an open seating area with built-ins and a seating nook, perfect for a library.

2. The Turnberry floor plan
The ground level of this floor plan features an expansive lanai, breezeway, and two-car garage. A quaint porch leads to an entry hall perfect for welcoming visitors. Around the corner, the floor plan opens up to a gourmet kitchen with a large island and dining nook featuring a wall of windows, allowing for breathtaking views. The living area opens
up to a wraparound porch, which is perfect for entertaining outdoors. Similar to the Carnoustie, a master suite is available on both floors.
3. The St. Andrews floor plan
Three stories and plenty of space make this a great home for a family with children. The back of the home is reached through a vestibule and garage that lead to a terraced garden and the driveway. First-floor features include a large walk-in pantry and the master suite. The second floor is designed with multiple bedrooms and bathrooms, including potential for a family room.
4. The Muirfield floor plan
With ample storage, a loggia, a vestibule, and a covered porch, the Muirfield is ideal for active families in need of storage space. Bicycles, kayaks, fishing gear, and golf clubs can be neatly stored out of view. Upstairs, the main living area spills onto a covered porch framed with three glass doors. Behind the living room fireplace sits a large master suite. The second floor offers two additional bedrooms and another master suite.
5. The Royal Birkdale floor plan
With the Royal Birkdale, you can enjoy the use of a pool and lanai, both of which are connected to the garage. An entrance hall leads to a great room with a wall of windows and exterior doors, that then flows out to a covered porch and deck area with a fireplace, from where you can enjoy sweeping views of the Cassique golf course. A family and media room on the second floor provides a great spot for family games and entertainment.
Living on Kiawah Island in Clubhouse Village
Living on Kiawah Island is full of adventure, day in and day out. Residents are drawn to the community’s masterful blending of Lowcountry tradition with British culture. Local golf enthusiasts say the Cassique golf course, clubhouse, and residences here are reminiscent of their favorite course in England, Scotland, or Ireland, all from the comforts of home.
With five plans to choose from, you are granted five chances to build your dream home. As with all built-for-sale opportunities, you are able to partially personalize your home by selecting from a range of handpicked colors, materials, and finishing touches.
A number of completed homes and homesites are still available, making this the perfect time to find your dream home. Contact our team to learn more about available homes and homesites at Clubhouse Village.






